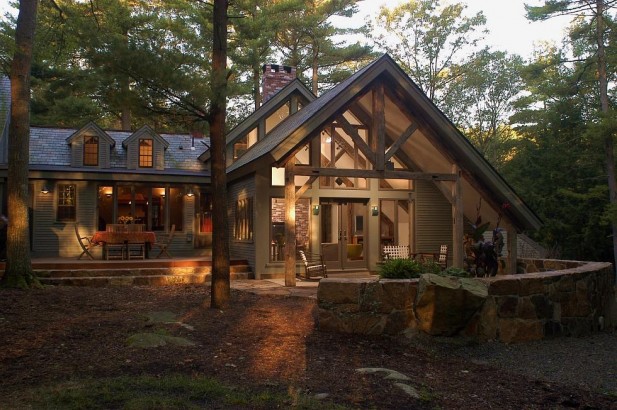
Essex Project

This is the home where my wife and two daughters have lived since 1994. It was built in 1978 as an antique reproduction with wide pine floors, open hearth fireplace in the kitchen, hand hewn beams, paneled walls, and wide plank wainscoting in the living room. We started by installing a house wide shed dormer on the back of the house to give the girls bigger bedrooms. We also bumped out the bathroom next to our bedroom on the first floor to gain some closet space as well as bumping out behind the kitchen to create a mudroom and breakfast room. Eventually we added a two story addition on the north end of the house to accommodate my office, a formal dining room, a powder room, and a family room. The addition was done with a timber frame utilizing old barn beams to coordinate with the existing old beams in the house. We also completely remodeled the kitchen. In all the renovations and remodeling we maximized the amount of glass on the back of the house which faces east into conservation land while trying to be sympathetic to the original façade on the street side. All the additions are slab on grade with hydronic radiant heat in the floor. We have so much custom millwork and casework in this house that our cabinet maker often uses it as his showroom!







