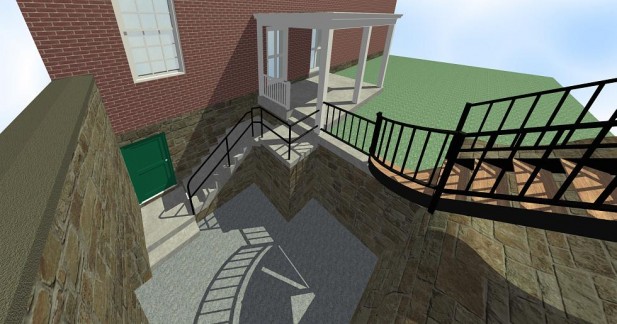
Smith’s Point Project

This is a project with which I have been involved for nine years. It was built by my client’s grandmother in 1930 to replace a frame home which burned to the ground in the late 1920’s. As were so many homes on Boston’s North Shore, it was built as a summer home. As such the only insulation in the entire structure was an 1½” layer of cork behind the plaster on the third floor. My initial involvement in the project was to mitigate mold which was forming on the first and ground level floors hard plaster walls. The masonry walls would cool off at night and the warm moist ocean air would condense on the walls. We had closed cell foam injected into the voids between the plaster and the masonry and rewired the rooms at the same time. The next phase was to make the old servants entrance at the back of the house more presentable as that is currently the entrance used most of the time. We took out the old concrete and pipe rail stair and installed a helical stone and wrought iron stair with integral step lighting. We then worked with the clients’ landscaper to improve the rear yard and to install new drainage to help mitigate moisture wicking into the house. Since then we have worked on a myriad of projects, the most significant of which was the remodeling of the second floor sleeping rooms. We installed a new hydronic heating system with a separate zone for each room allowing over half of the house to be throttled back in the winter. We did a major installation of insulation in the roof, attic, and walls. The bathrooms were either renovated or remodeled, and the entire floor was rewired. We designed a new iron railing at the ocean side loggia roof allowing that space to be used as an outside space. We oversaw and coordinated a new ground based 9 KW photo voltaic solar system which has dramatically increased the homes energy efficiency. And we still are not done!





































