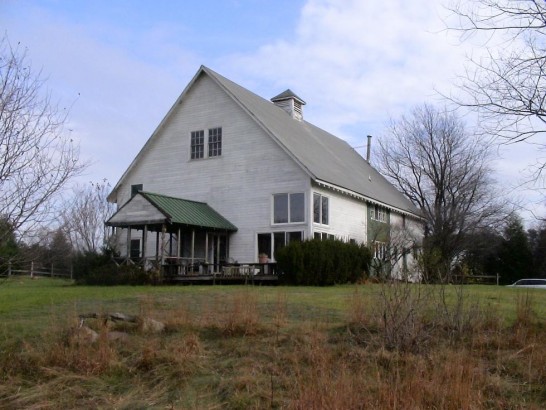
Hamilton Project

The original barn was built as a hay barn in the 1920’s. It was subsequently converted to a stall barn. My client and her husband purchased it in 1985 when the farm was sub-divided. They converted it into their home leaving two stalls in the northeast corner intact. The original conversion was done on a shoe string and my client wanted to bring it into the 21st century. We installed all new windows, a new heating system, a lot of new wiring, and a new metal roof. The first floor was reconfigured with the addition of a new kitchen, entry way, mud room and half bath. On the second floor we remodeled the bathroom laundry room, extended the master bedroom over the first floor and remodeled the master bath. We also provided a covered balcony at the master suite overlooking the paddocks. At the second floor ceiling we designed a removable insulated ceiling so the old barn framing could be visible during the warm months. We also installed a whole house fan in the cupola to ventilate and cool the house in the summer. Outside we added a covered run in shed at the stalls so they would be more functional and added a new deck at the west end.






















