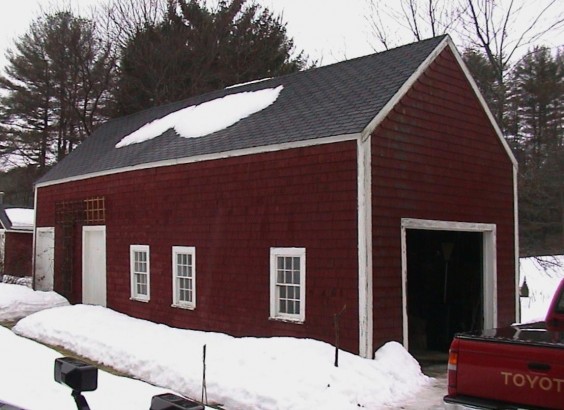
Rowley Project

This project involved replacing an existing shed/barn that was beyond redemption. My clients wanted a multi-use building that would accommodate a single car garage, a first floor planting studio with a bathroom, and a second floor painting studio over looking their formal rose garden. We went through many possible configurations and settled on the plan shown. My clients also elected to use a timber frame for both the aesthetic and speed of erection. Many antiques were incorporated including the Palladian window on the west end, an oval window on the east end, a double concrete sink in the plant studio, and all the fixtures in the bathroom. I called on an old friend and metal master to install a zinc counter top in the plant studio.














