August 19, 2015
It has been a while……
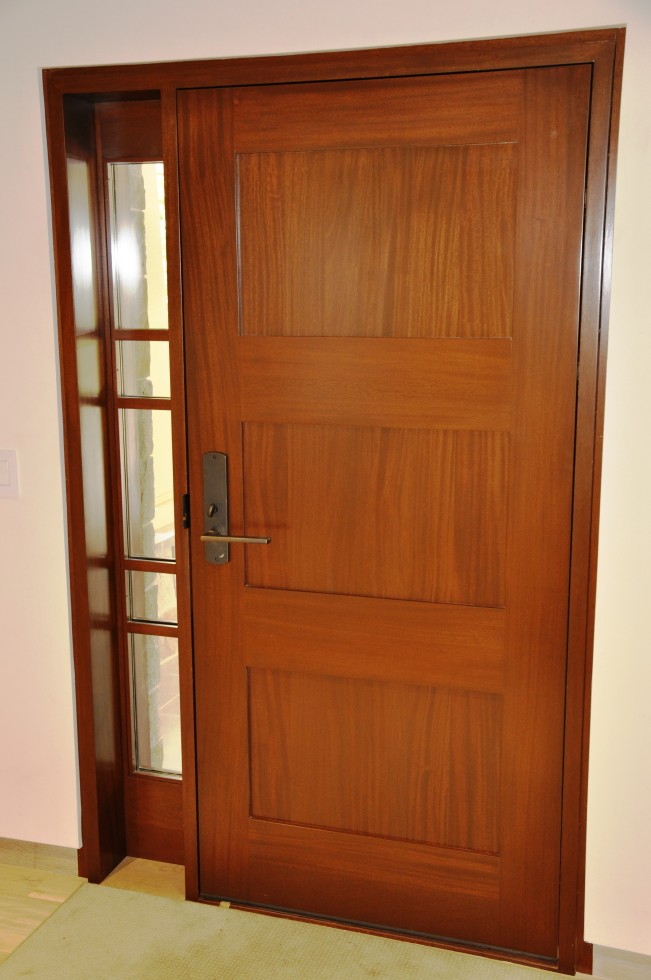
Front door
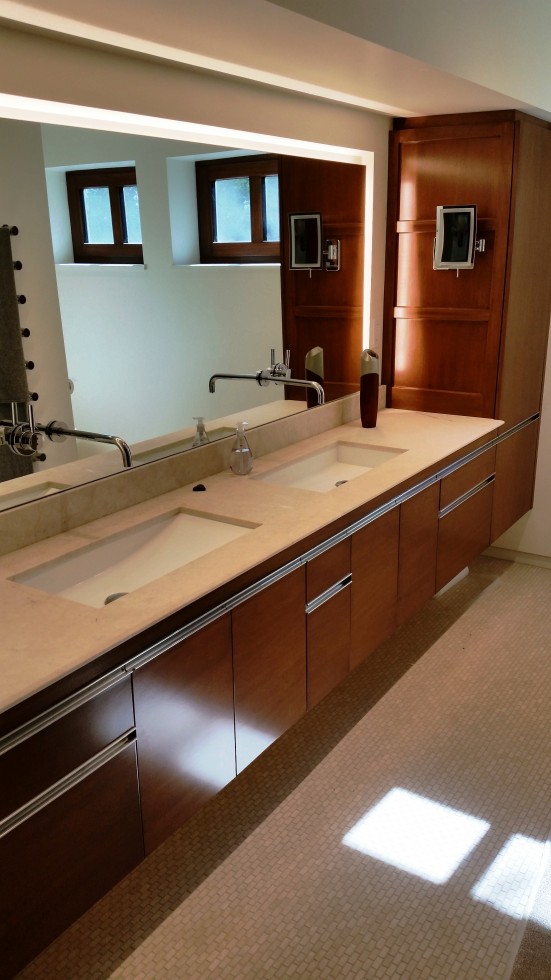
Master Bath
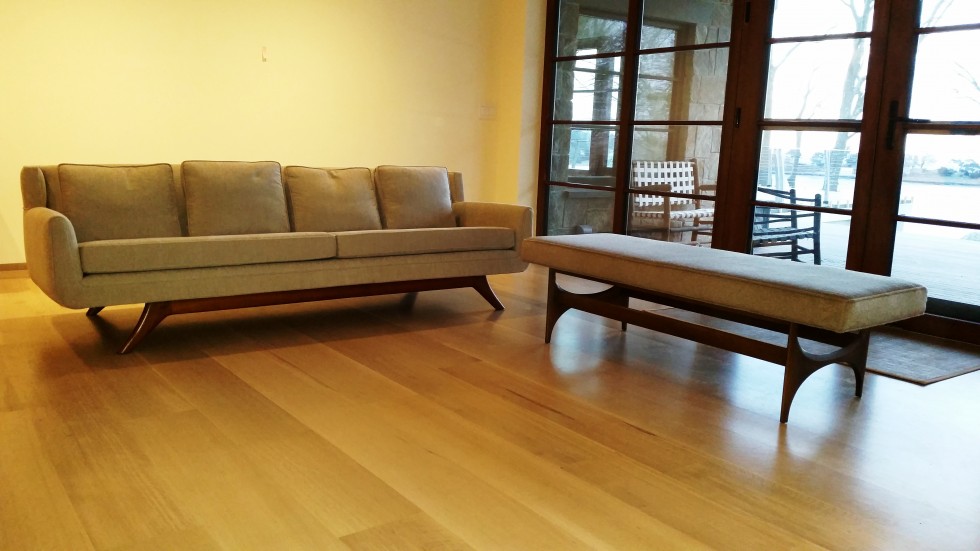
New sofa and bench
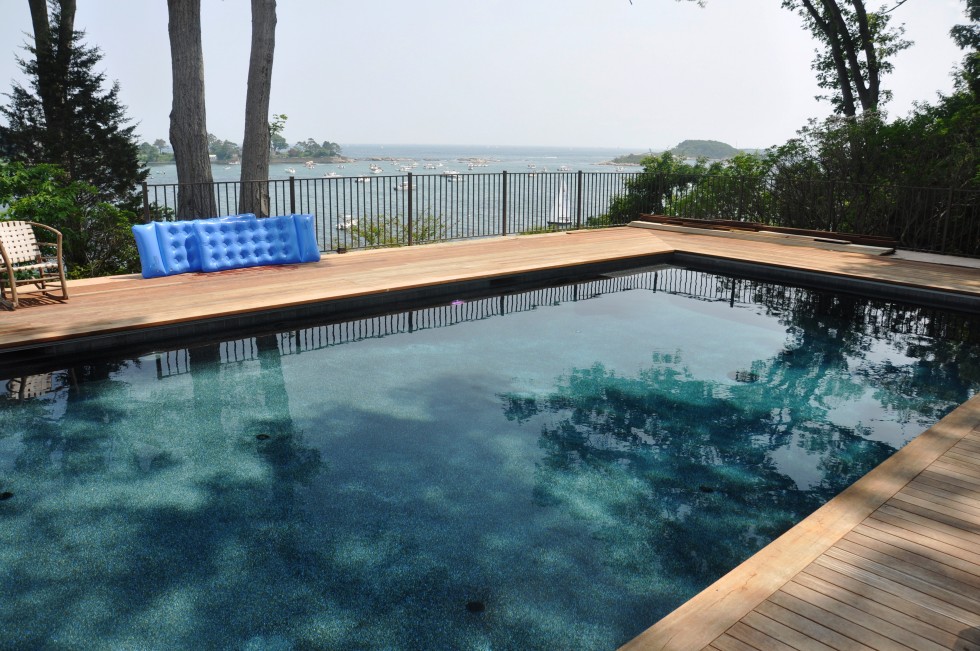
Pool towards the harbor
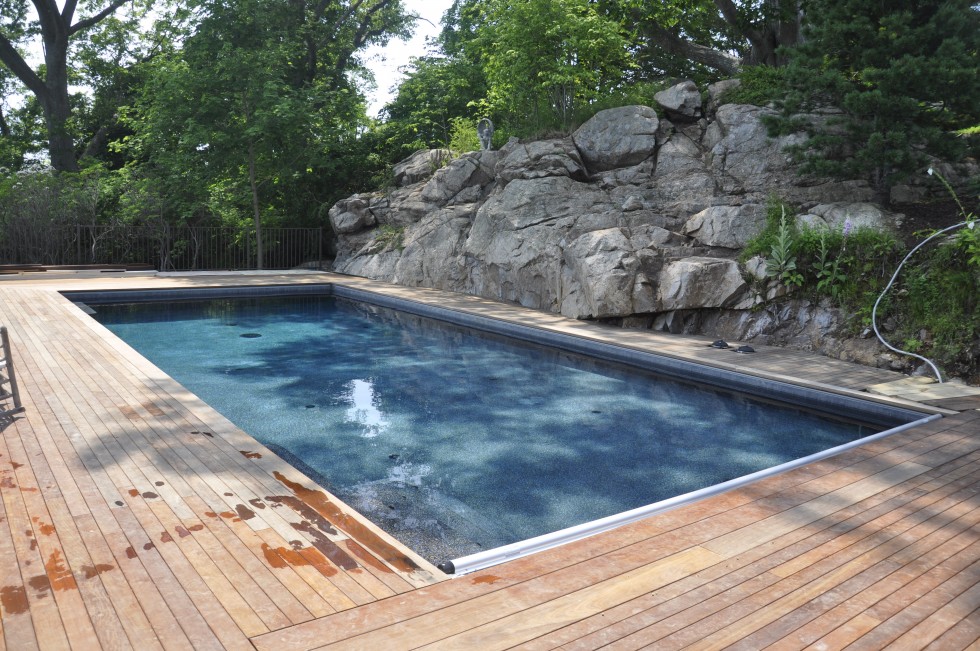
Pool and geology
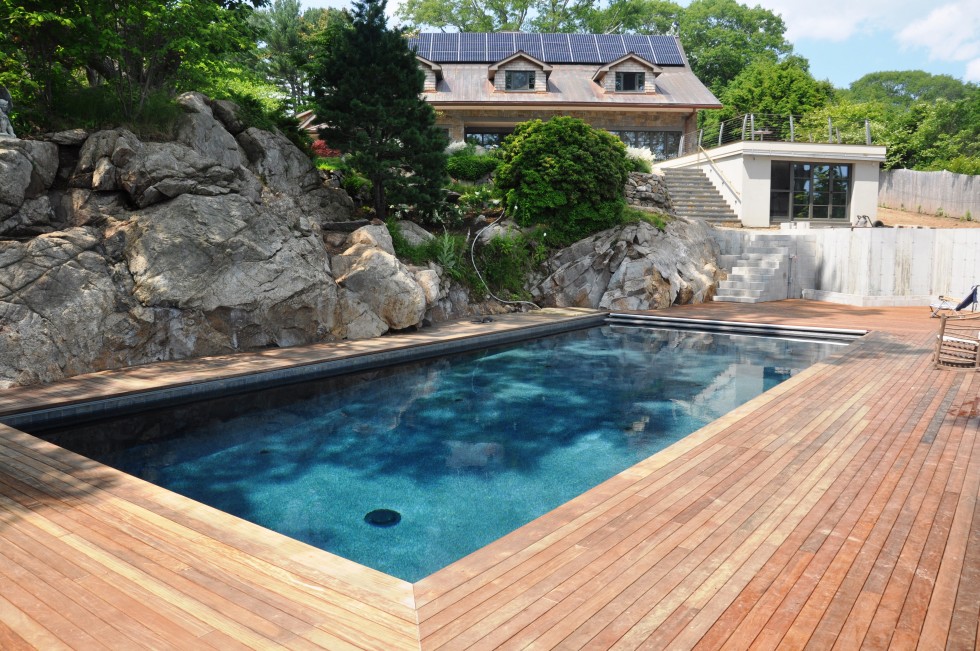
Pool towards the house
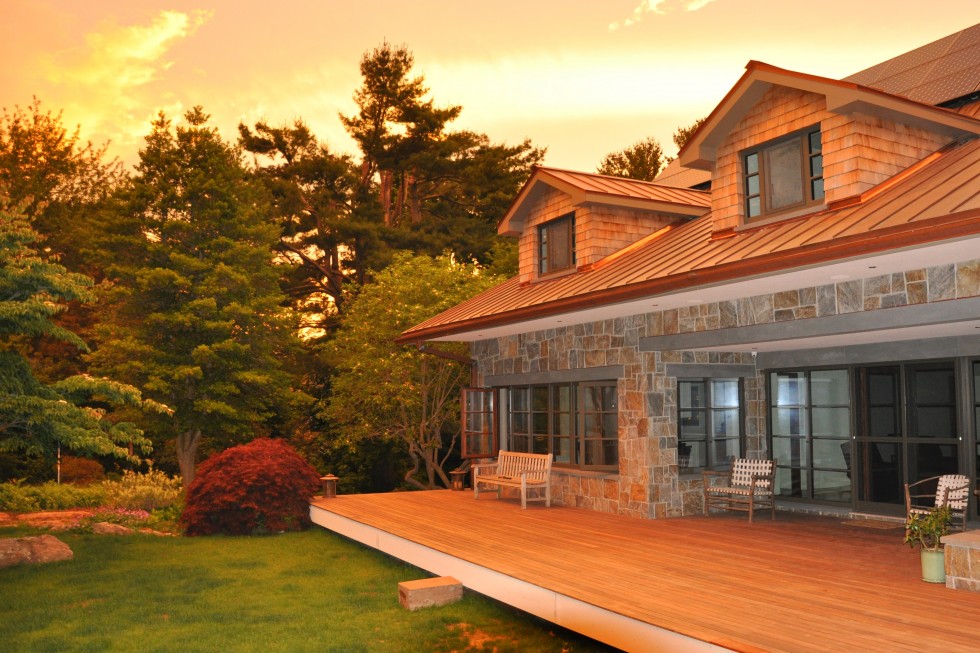
Strange night strange light
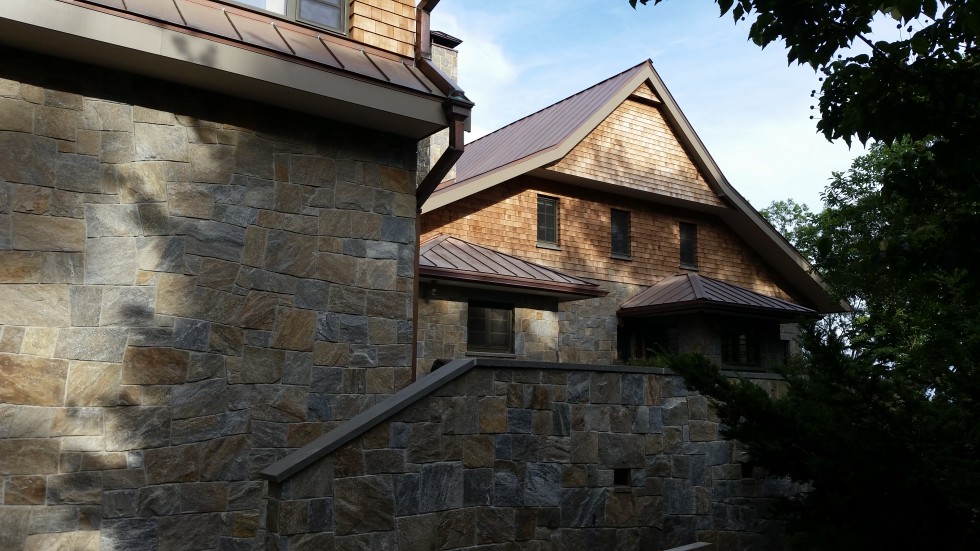
West side

Front door

Master Bath

New sofa and bench

Pool towards the harbor

Pool and geology

Pool towards the house

Strange night strange light

West side
Much has happened since my last update. The second floor has been completely plastered. The first floor should be completely plastered by next week. The windows in the second floor studio above the garage have been installed as well as the gable end shingles. The mechanical system for the studio has been installed in the attic. The garage roof is about 75% complete and the garage doors have been ordered. The footings, piers, and block work for the front stoop, planters, and porte cochere have all been installed. The exterior doors for this end of the house are being fabricated.
Around back the pool has been gunited, mostly backfilled, and plumbed and wired. Next the interior will be waterproofed and the coping tile will be installed. The interior finish we selected for the pool is very fine black pebbles with a smattering of dark blue and tan. We think it will fit well with the pool’s natural surroundings. And finally, the SS stanchions for the cable rail system on the pool house roof deck have been installed so the insulation and roof membrane can be installed. I’m starting to get excited about powering up all the systems and seeing what we have wrought!
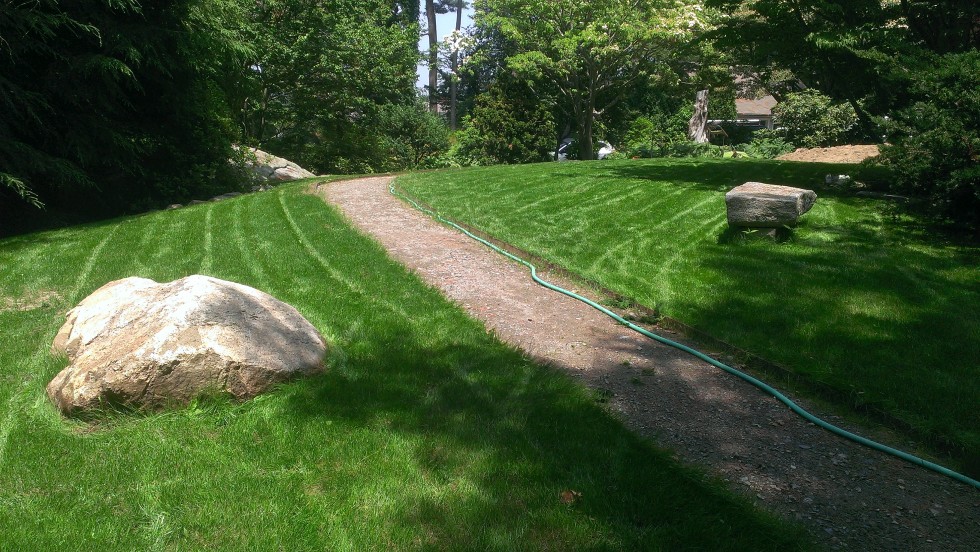
There is a new septic field under that grass
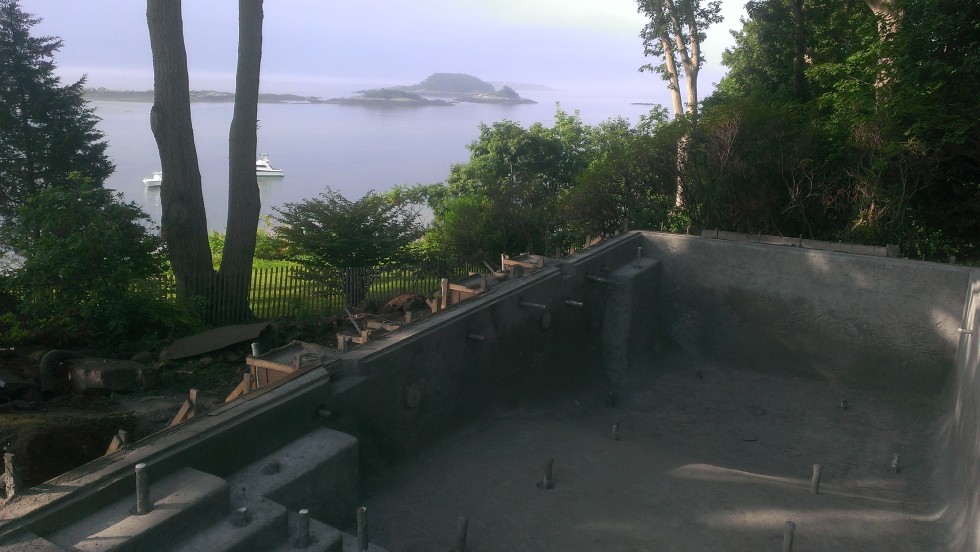
Pool has been gunited, plumbed, and wired
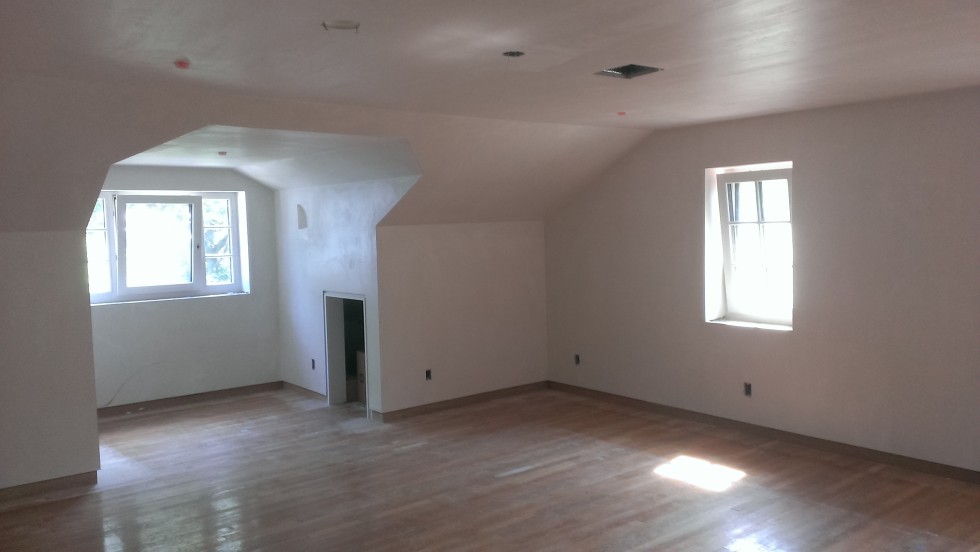
West Bedroom ready for floor sanding and paint
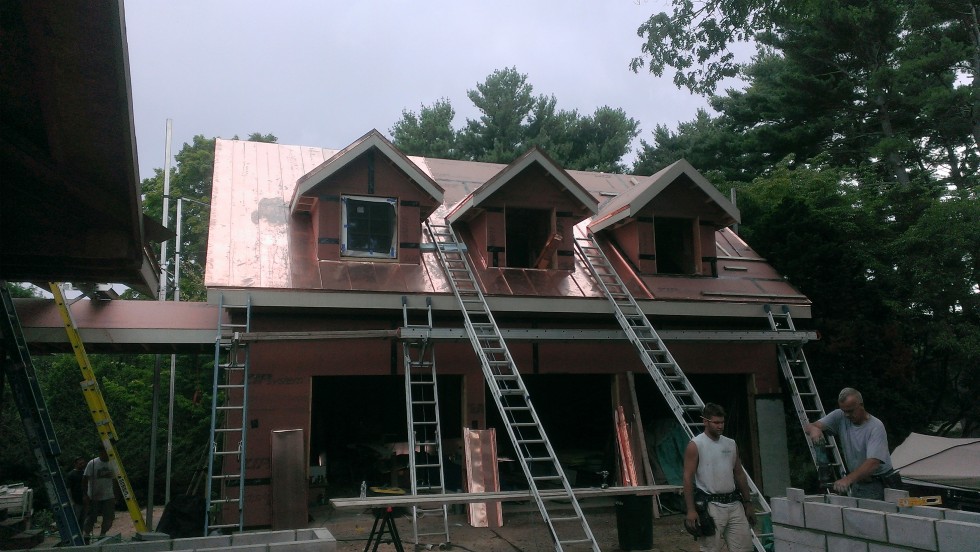
Garage is getting roofed
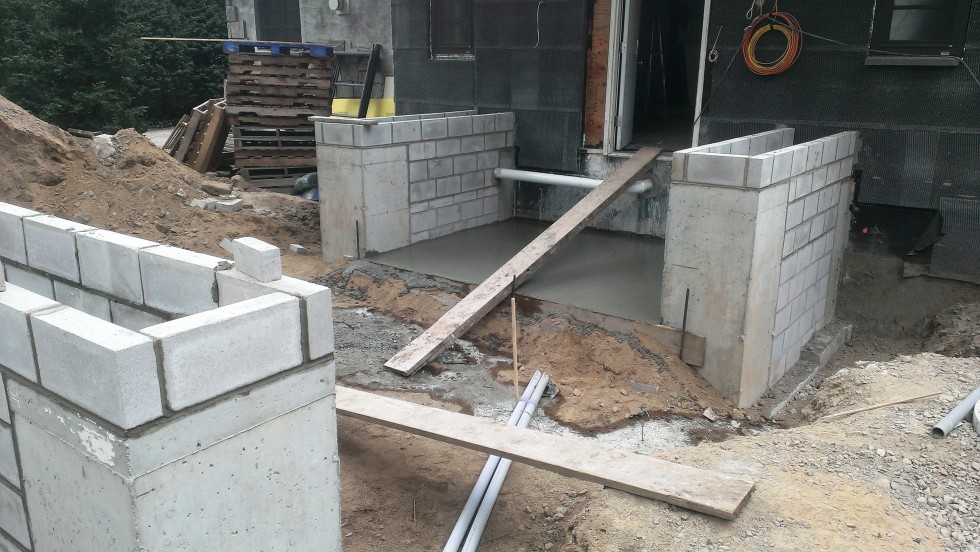
Footing for front stoop with planters and support for port cochere
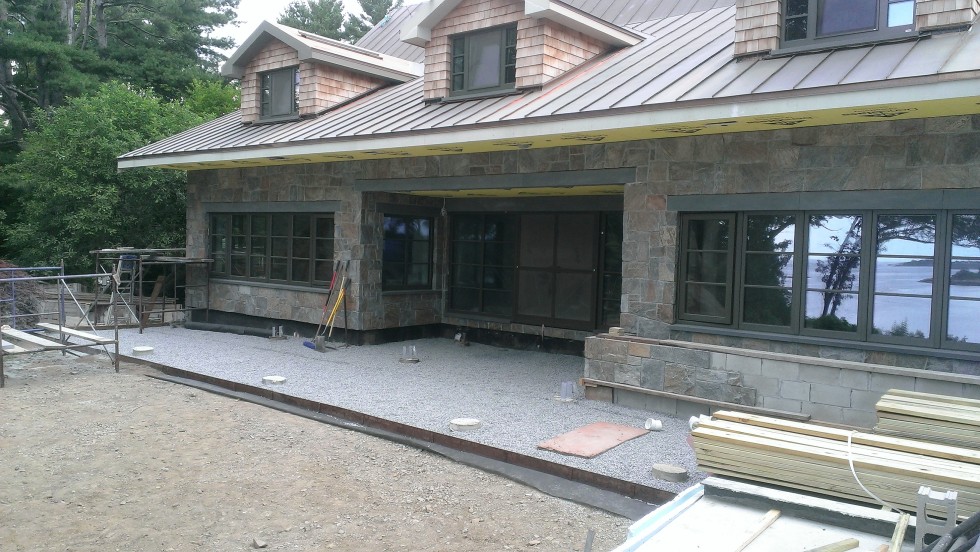
South facade is complete and ready for deck
I started this blog because I thought I would not keep a journal current. It seems keeping the blog current is tough too. Since my last post the house has been wired, insulated, and almost plumbed. The garage/studio has been framed. the septic field was completed and is now green with grass. Today the septic tanks were placed. The stairs from the lawn to the pool house terrace behind the house have been constructed and the the forms for the swimming pool have been installed. The stone work on the east elevation of the house is complete and the south side is 75% complete. All the flooring on the first floor has been installed. The roof is coming along. Yesterday we had our second blower door test. Found a few leaks but overall it went well. Next week blue board starts! It occurred to me that I have not posted plans of the house or the site and will do so shortly. The really great news is we have wonderful young couple who are going to purchase our existing house. It will be hard to leave our home of 20 years, but i think we are leaving it great hands.
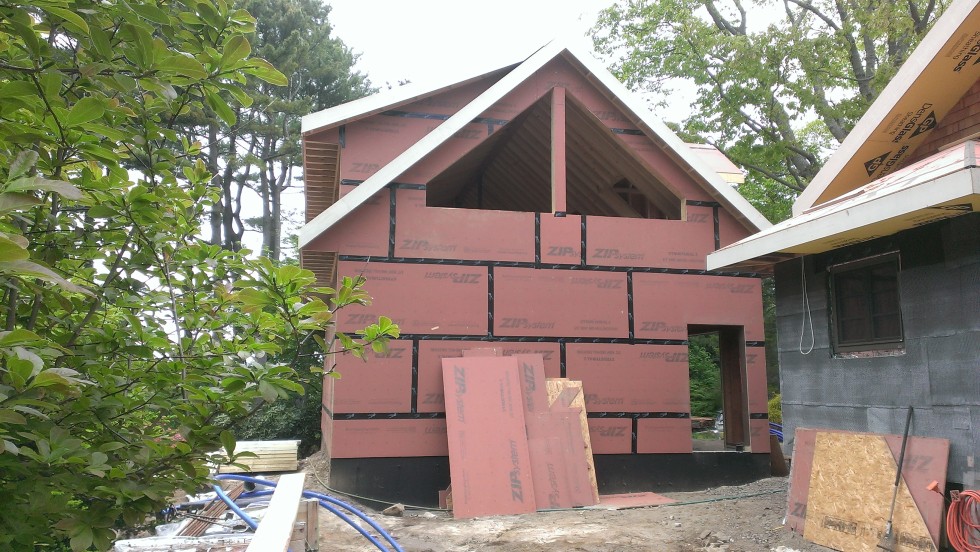
South Elevation Studio Garage
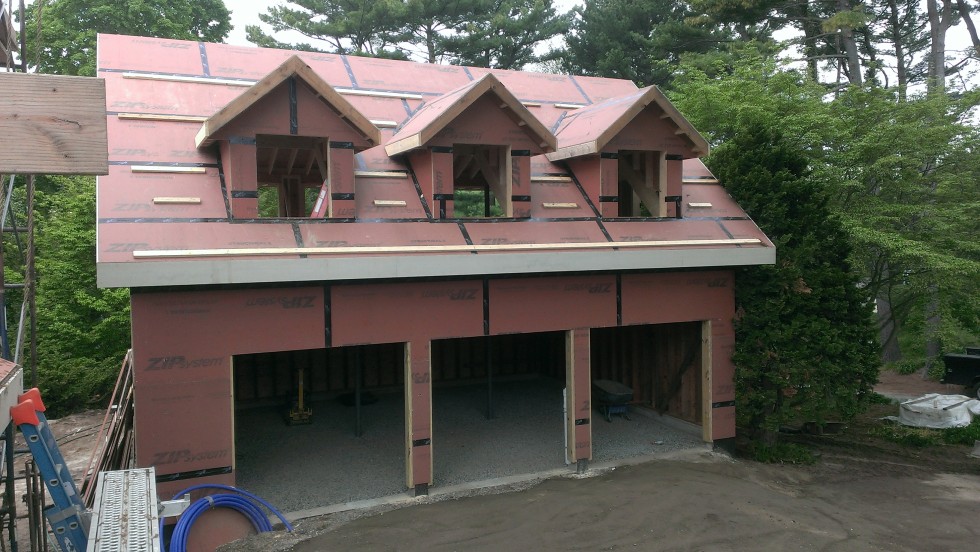
Garage East Elevation
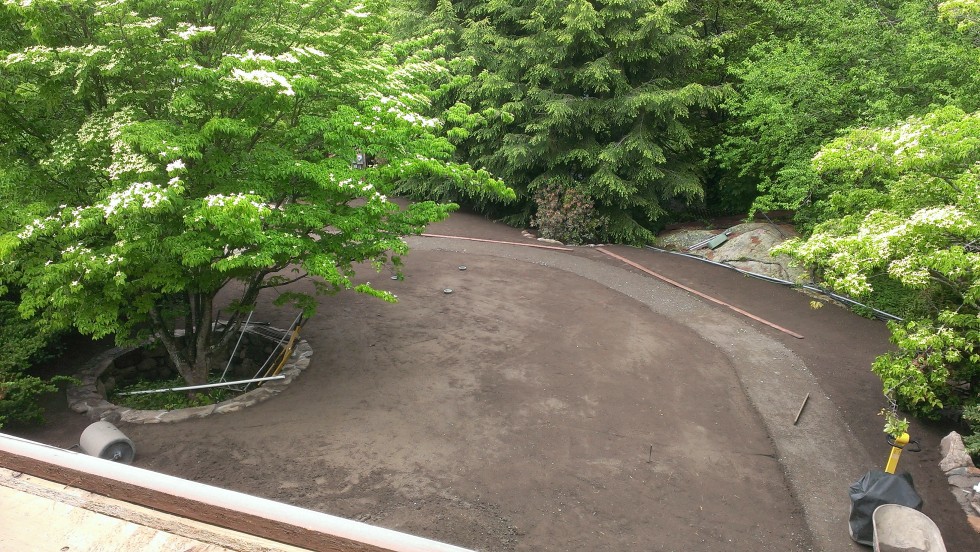
Septic field complete
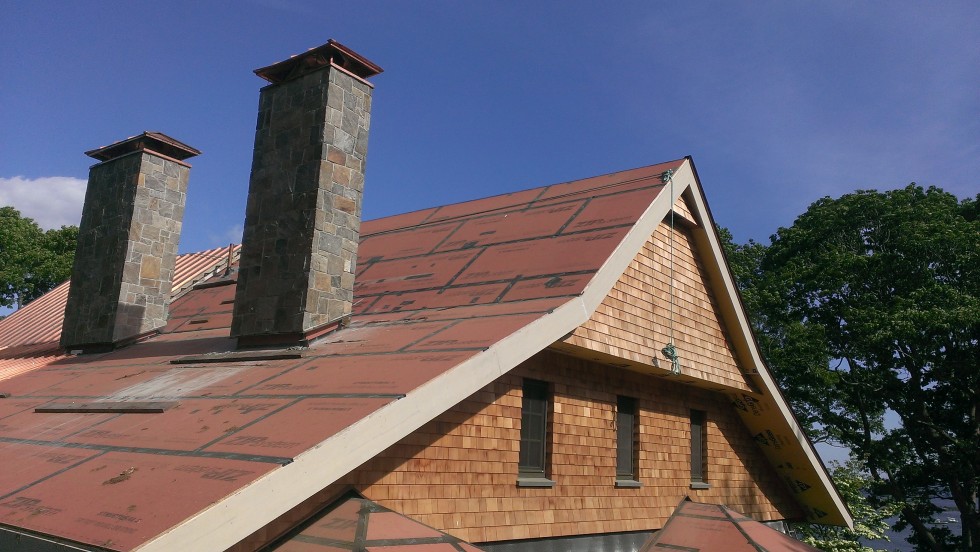
Copper chimney caps
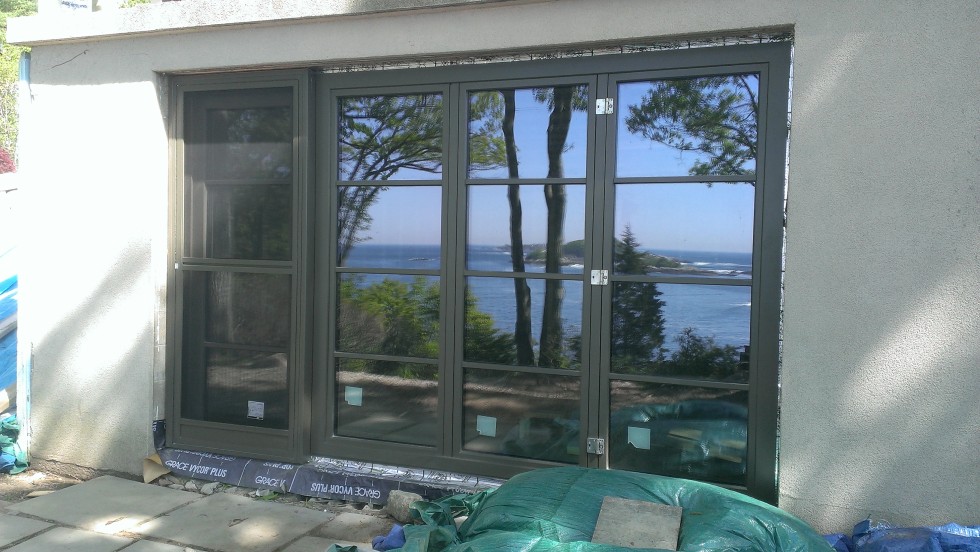
Pool house doors
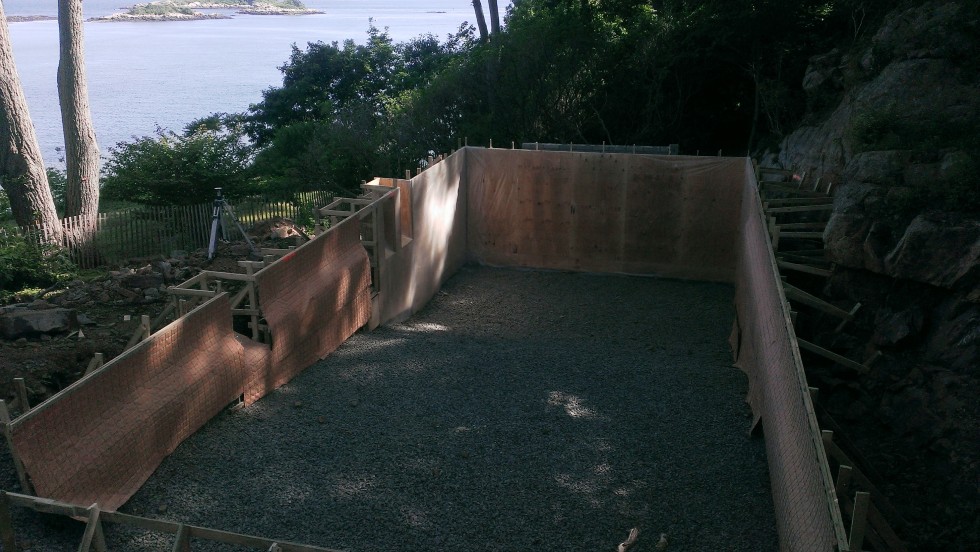
Swimming pool forms
<
It seems that my life right now is consumed with generating details. I am almost done with all the exterior and structural bits and hope to soon start working on cabinetry and millwork. It is not enough to have a vision of how you want things to be. You have to get that vision on paper with products and dimensions and you have to make sure the client, my better half is fully on board. Most of the time when we go to the site together Cathy gets more excited and invigorated, and I just see how much more work there is to do. This is what is referred to as a first world problem. 🙂
It has been less than a month since the first copper was installed on the roof and it is already turning brown from the salt air and acid rain
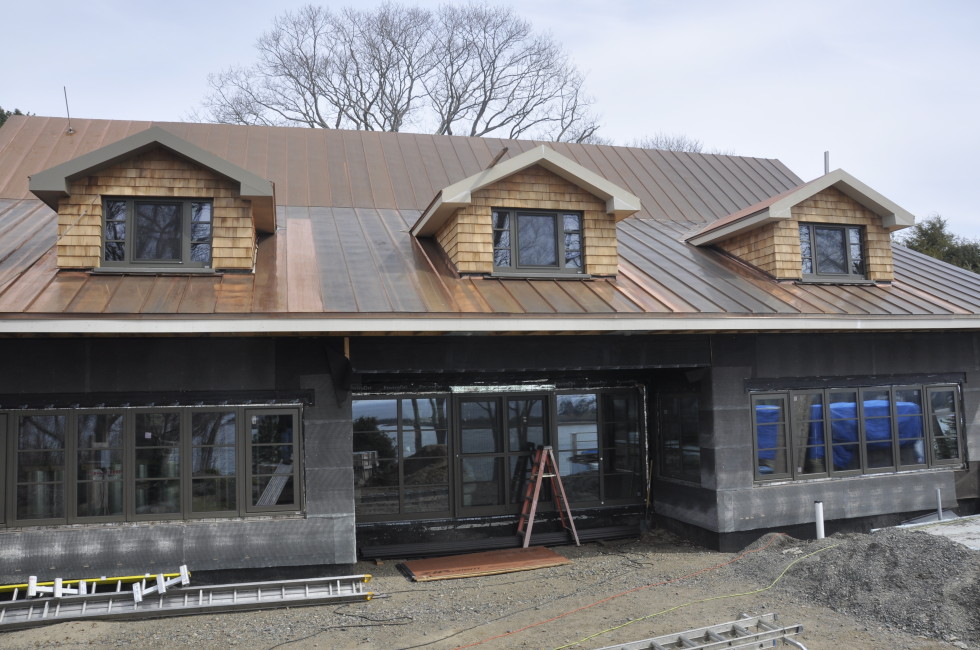
Copper turning brown
This is the east side of the house getting stoned. There was a hold up on acquiring the bluestone for the sills and lintels, but it is here now and the guys are racing up the wall.
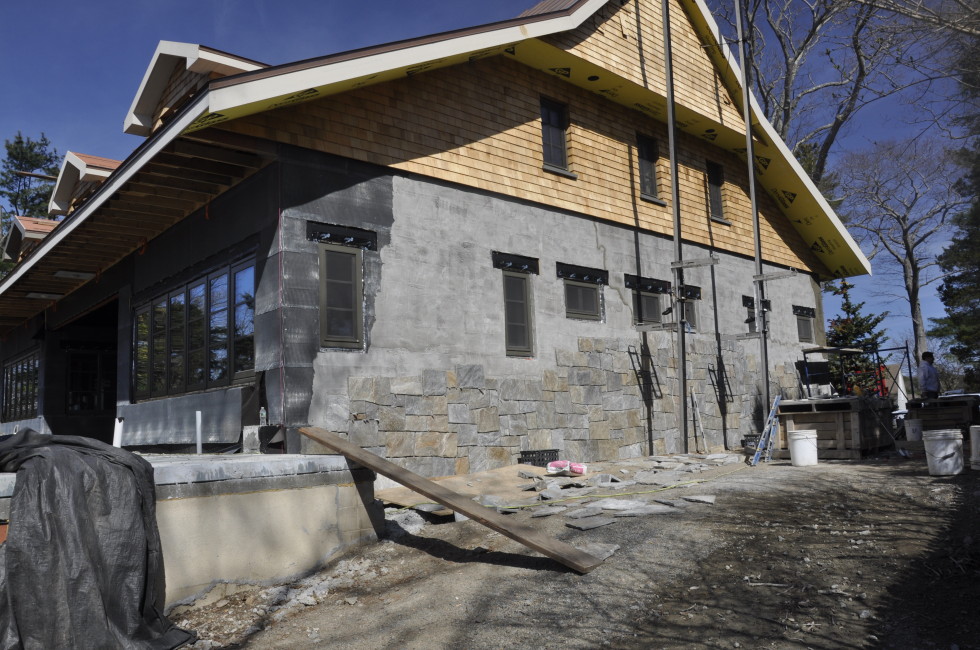
East side getting stoned
We are re-using the oak flooring from the old house on the second floor and in our offices above the garage. I assumed it was red oak but discovered that is white oak so it will match the new flooring we are installing on the first floor. First floor flooring was delivered this week. It is nine inch wide quarter sawn engineered white oak and it is absolutely gorgeous. That should start getting installed next week.
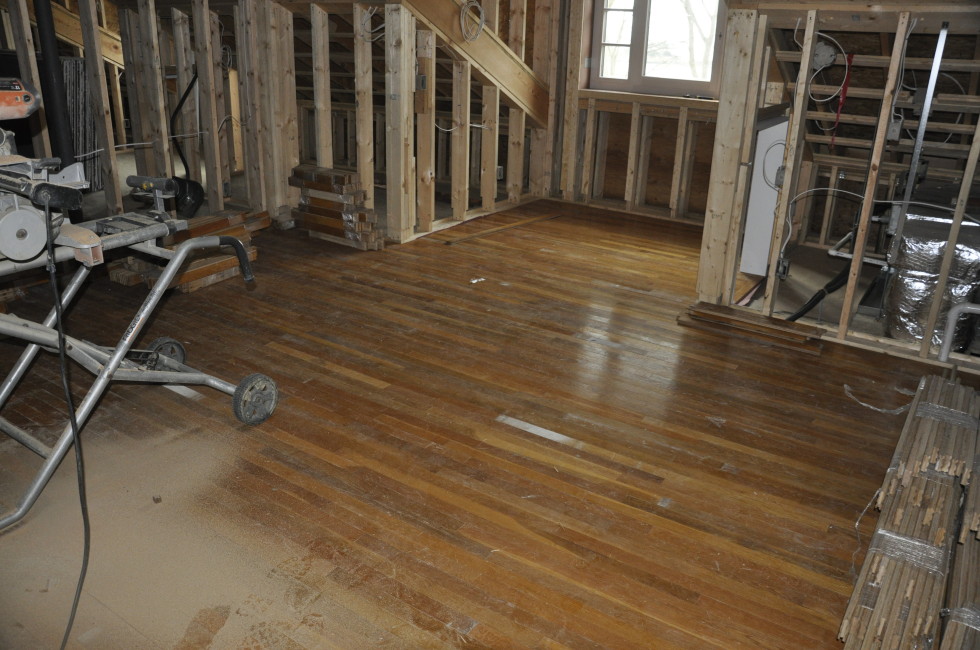
Recycled white oak flooring upstairs
The garage footings and foundation has been poured and back filled. Work is continuing on the septic field behind the garage.
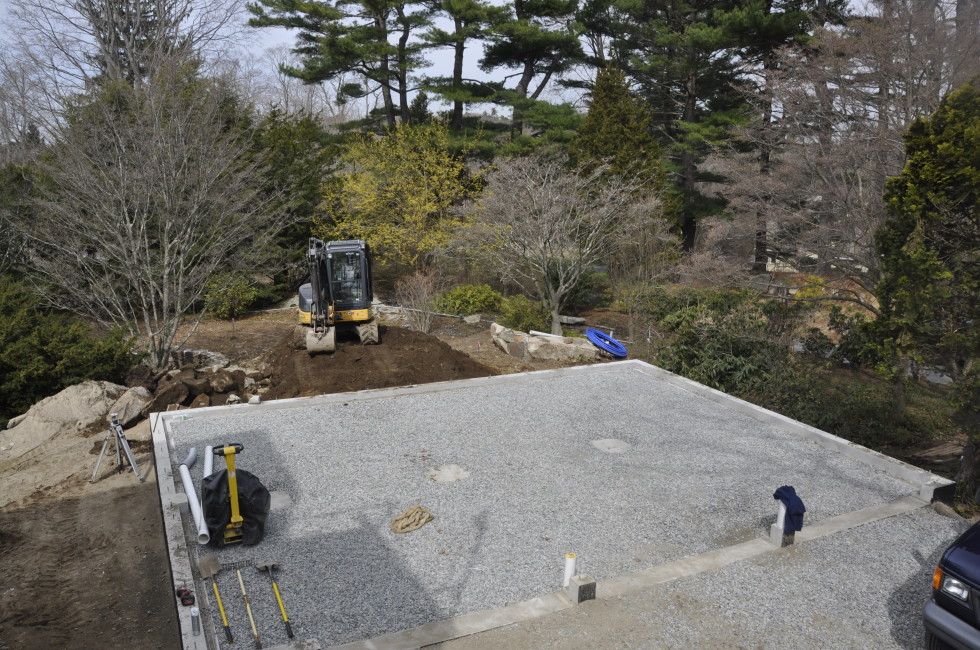
New garage foundation backfilled
Yesterday the masons removed the tarps from the big chimney.
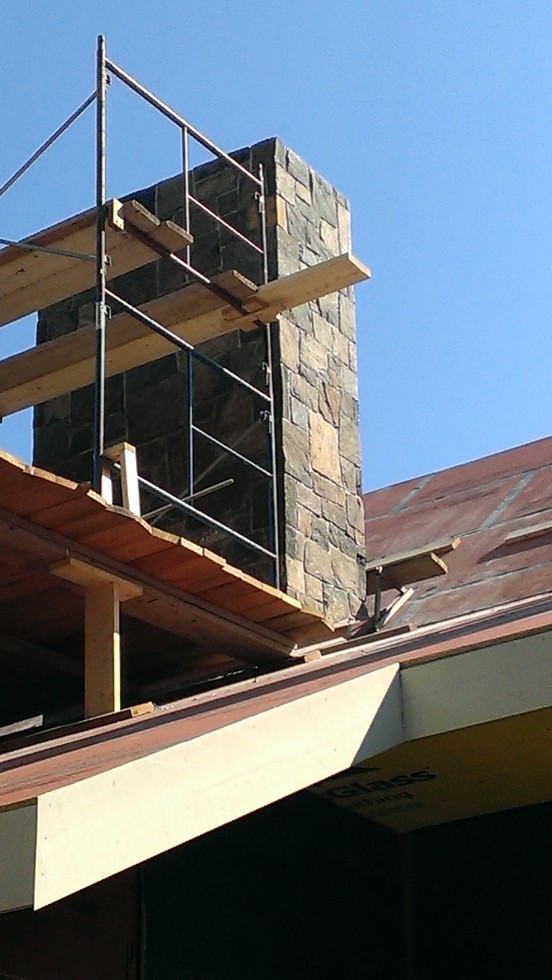
Stone cladding on the big chimney
After a two month wait since the windows were delivered, the plywood has come down and the living room door and sidelites have been installed.
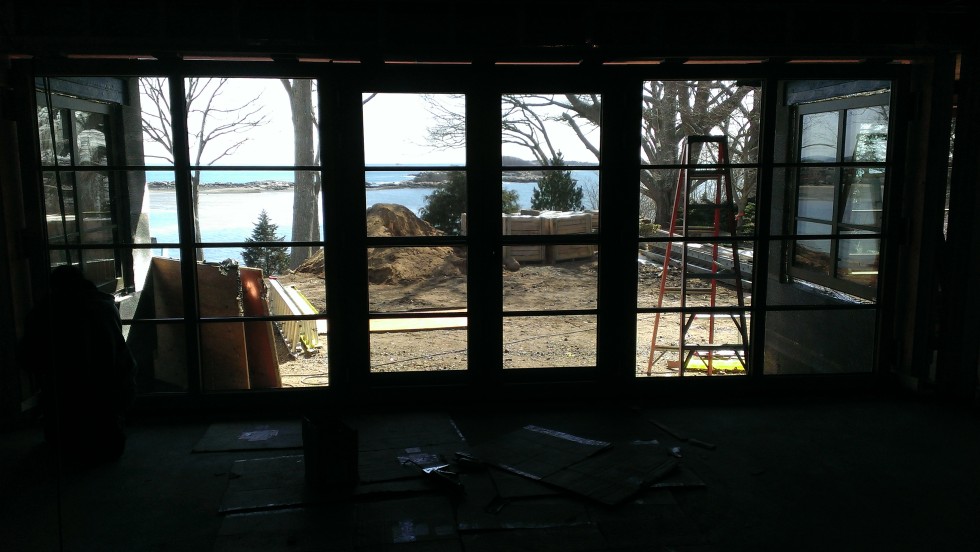
Double French door and sidelites at south side of living room
The installation of the standing seam copper roof has begun. There was a lot of prep work required before the panels could be installed, but things should start flying now.
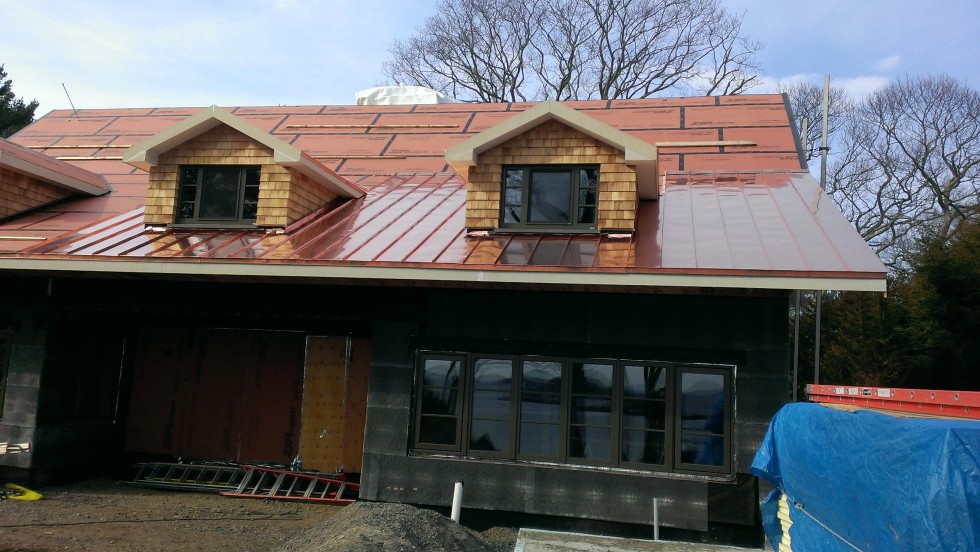
Beginning of the copper standing seam roof
We took delivery on Friday of the 50 recessed LED down lights and wall washers. We opted for the 3″ flangeless square trims which get plastered into the ceiling. http://www.element-lighting.com/Products/Details/3-LED-Fixed-Downlight
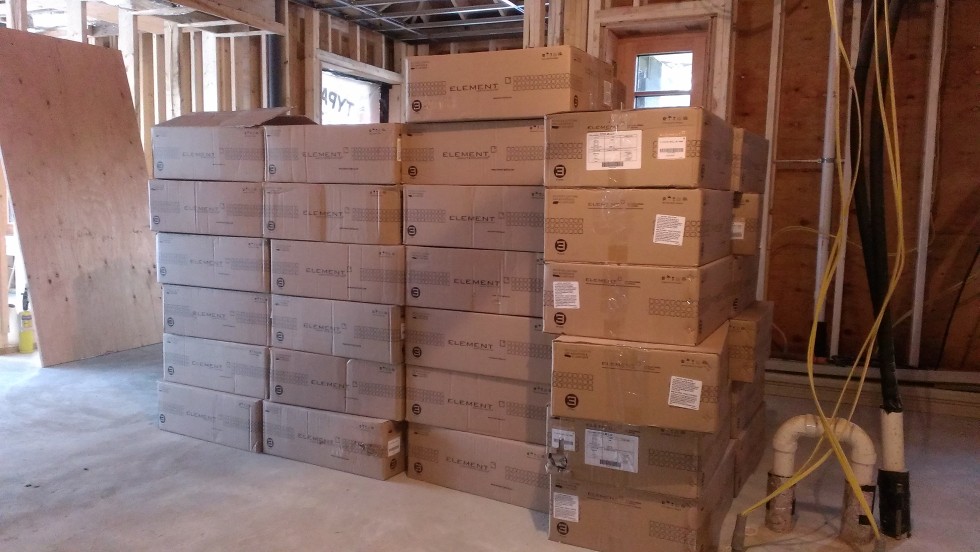
This is the B&G Phenix Green 75 wood burning fireplace in the kitchen. https://www.youtube.com/watch?v=xGy9q7IJJmE
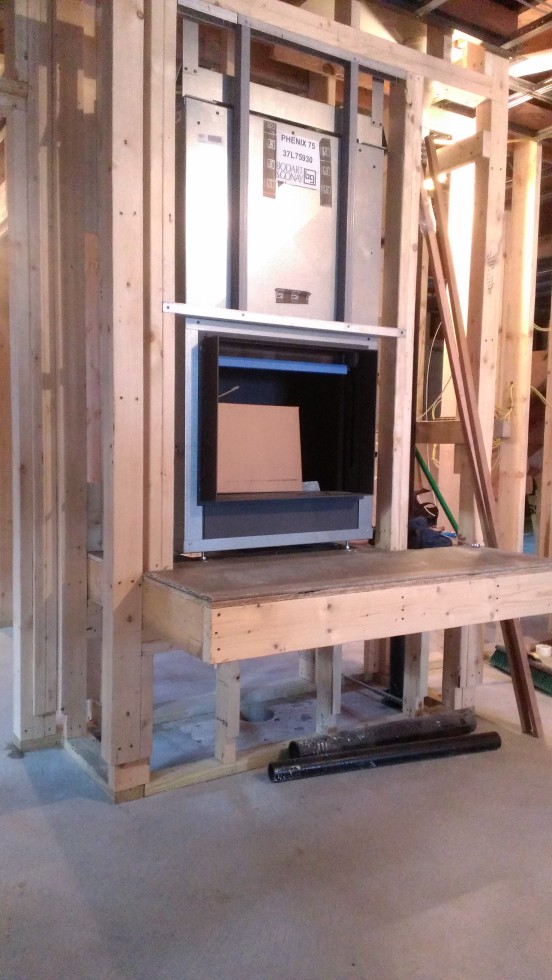
This is the B&G Phenix Green 120 in the living room.
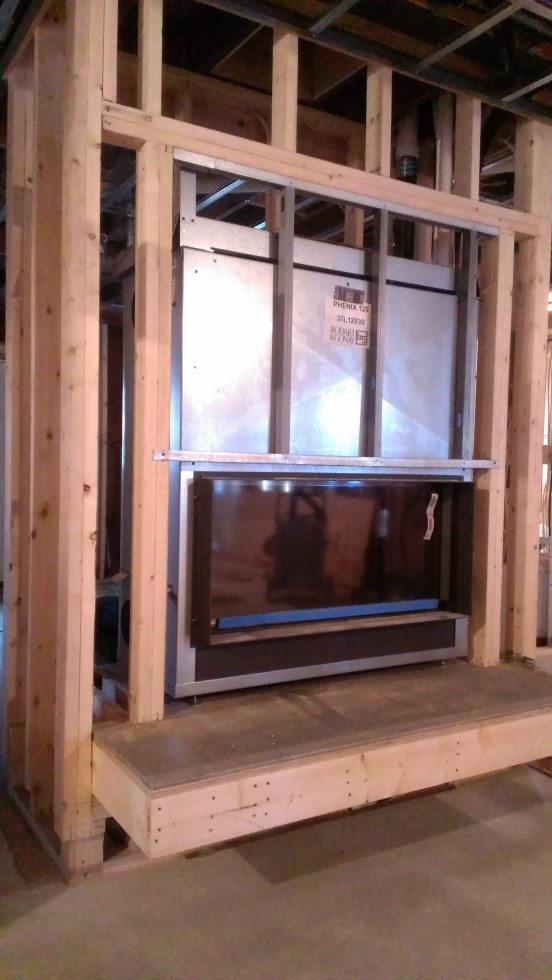
This is the Montigo L42 gas fireplace in the den. http://www.montigo.com/files/brochures/XB2100%20[EN]%20L-Series_Brochure_091611.pdf
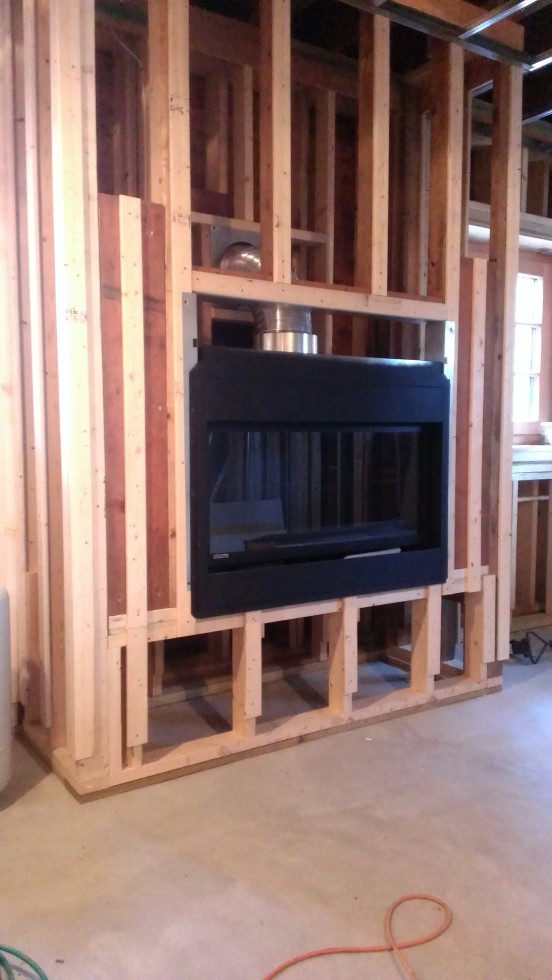
And this is the bottom of the main chimney being clan in stone.
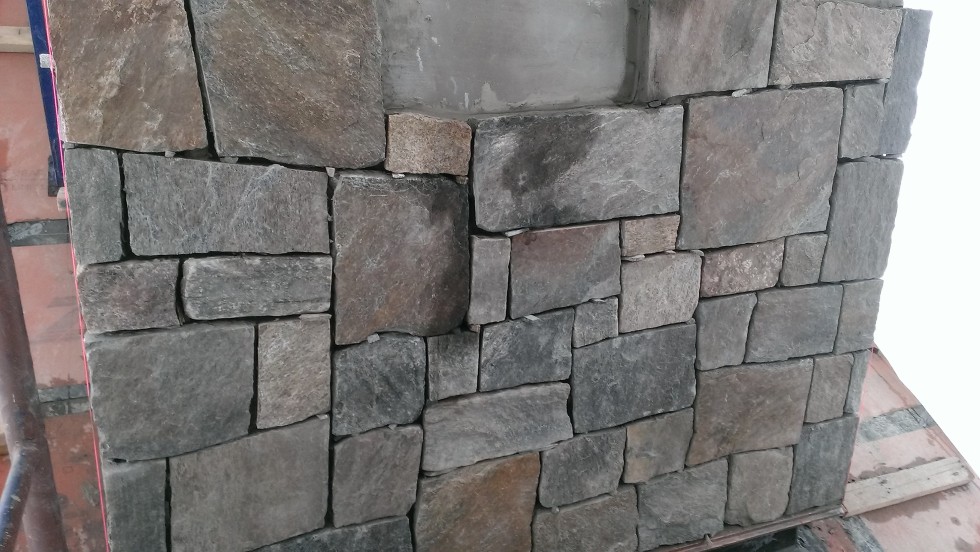
I cannot say enough about the entire crew working on our house. They are out there working no matter how cold, snowy, rainy or just plain crappy it is. Kudos to them all! We got most of our windows in January and they were immediately installed. There was a mishap with the aluminum cladding at the factory so we are still without the big door at the living room, the door at the pool house and one French casement. They were supposed to be in port last week so hopefully we will see them soon.
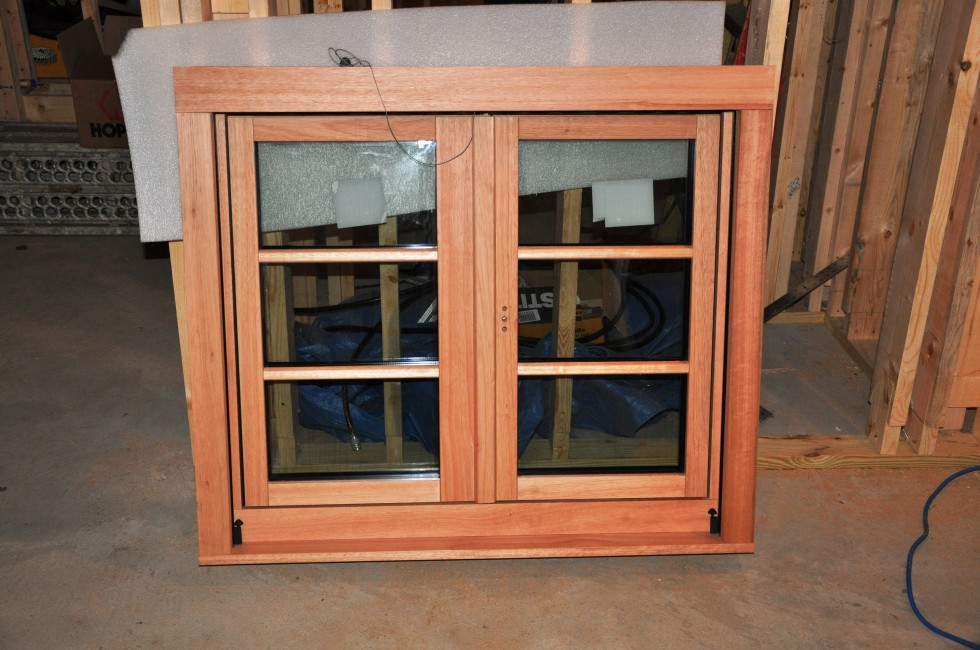
One of our beautiful triple glazed windows
All the copper has been bent into panels. Mike West has been diligent in getting all the flashings and drip edges installed in preparation for the roofing to be installed. That should start as soon as our next nor’easter rolls by in the middle of the week.
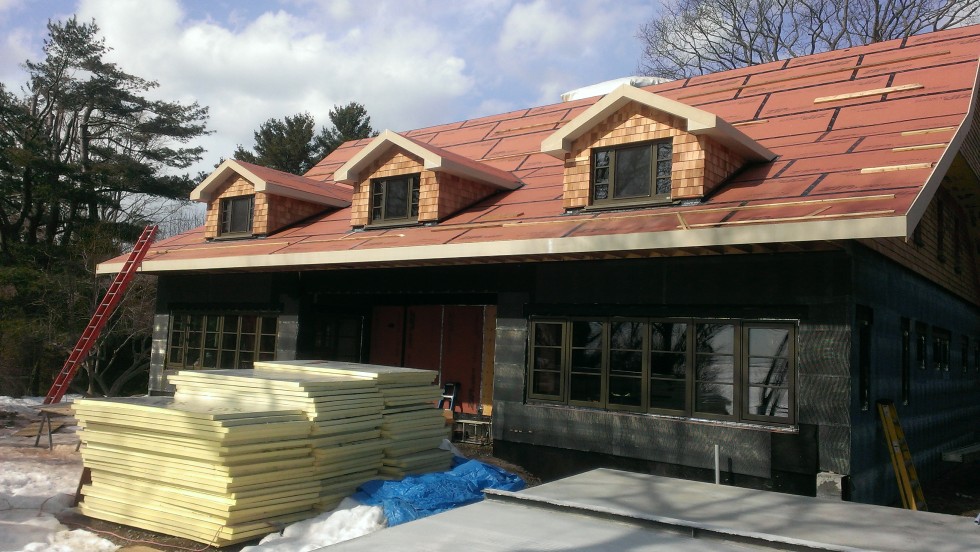
South side of the house is ready for roofing
All the shingling work above the areas to receive stone cladding has been completed.
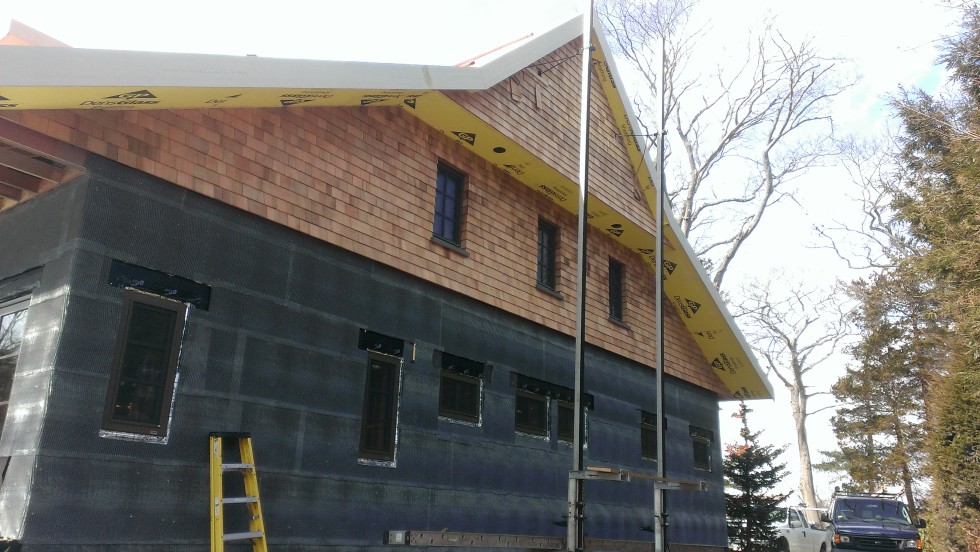
Top of east gabled end all shingled
Other notable events since my last post include the successful conclusion of our first blower door test, the delivery of our two wood burning and one gas fireplace, the installation of the main house HVAC system, most of the rough wiring and all the rough drain work. Iminent activities to begin include the stone cladding on the chimneys, excavation for the garage, the delivery of our 36 SunPower solar panels, as mentioned before the cladding of the roof, water supply rough in, and the installation of the interior door jambs. Due to a quirky detail I designed, the jambs have to be installed before the blue board goes up. That’s all for now, have to get ready for Monday morning’s job meeting.
A lot has happened since my last post. After a spate of really great weather this fall, things got wet and nasty just when we had to get the weather barrier applied to the sheathing. Because the weather barrier is a water based liquid, the sheathing had to be absolutely dry. The roof sheathing at the overhangs could not be installed until the weather barrier was installed at the junction of the walls and the roof. The chimneys are going to have stone cladding to match the lower floors of the house. Because we are installing a metal roof, the stone cladding on the chimneys has to be installed first. Once all the staging is set up, the chimneys will be enclosed and heated so the masons can do their work.
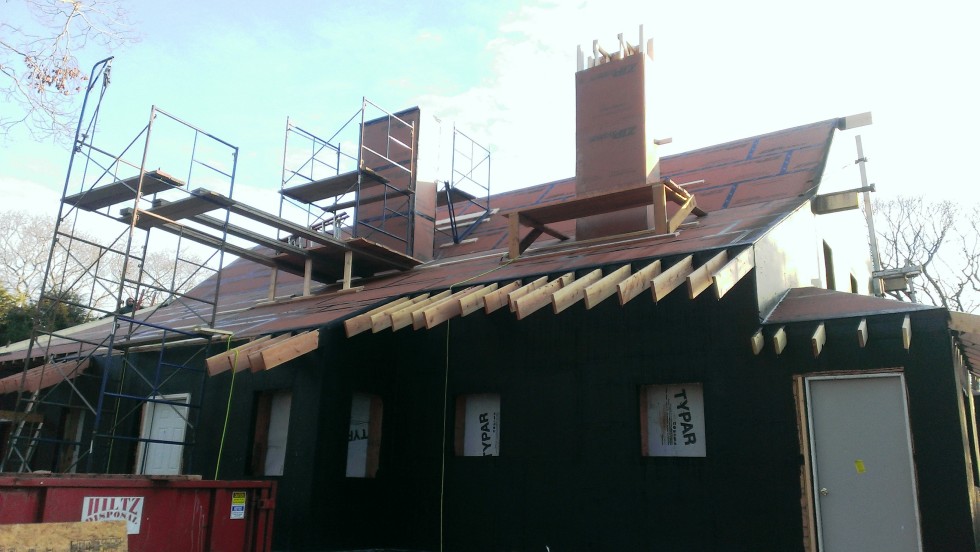
Chimneys going up
Because the roof is so thick, there is 4″ of rigid insulation going on top of the sheathing here, we needed to devise an out rigger system on the gable ends to keep the overhang rafters flush with the upper layer of roof sheathing. If we had not done this the rakes would have been 16″ wide.
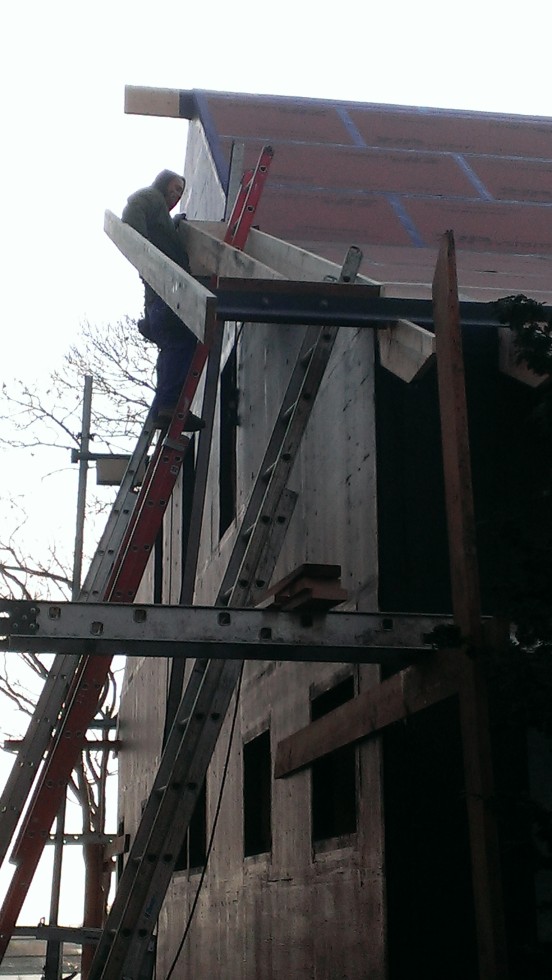
Gable end soffits
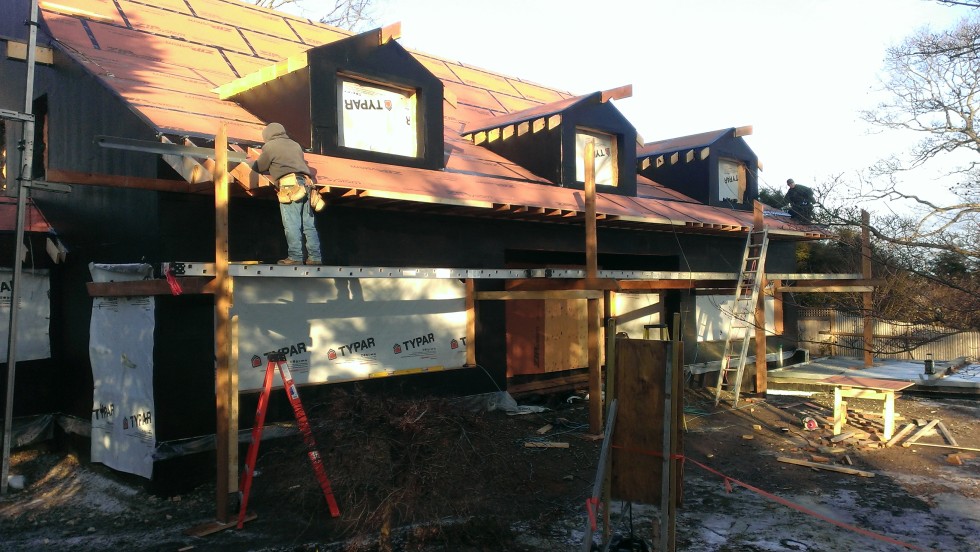
Installing roof sheathing at south overhang
Despite the fact that the exterior has been delayed, there has been great progress made on the interior. The interior portions of of the double stud exterior walls have all been framed as well as all the interior partitions. We are using a suspended metal grid ceiling system to give us the clearance we need for running ductwork and plumbing. Much of the ceiling grid has also been hung on both the second and first floors.
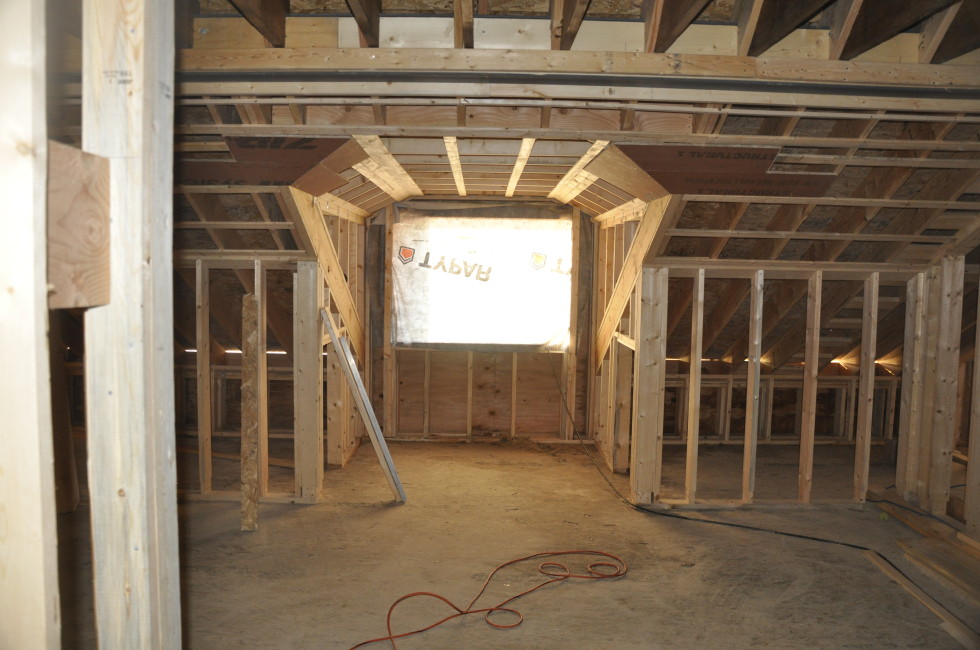
Center bedroom dormer
This a view of the first floor the day after the slab was poured. It looks a lot different now with all the interior partitions in place. We are installing a prefab wood burning fireplace in the kitchen and the living room and a gas fireplace in the den. These have been ordered and will hopefully show up on site soon.
http://www.wittus.com/catalogs/phenix%20green%20web.pdf
Even more exciting is word that our windows are due to arrive in port on January 8 from France. Depending on how long they take to clear customs we should see them about a week later. http://www.bieberusa.com/
And last but not least for this post, despite a valiant effort by all involved to get the pool built this fall that is delayed until spring
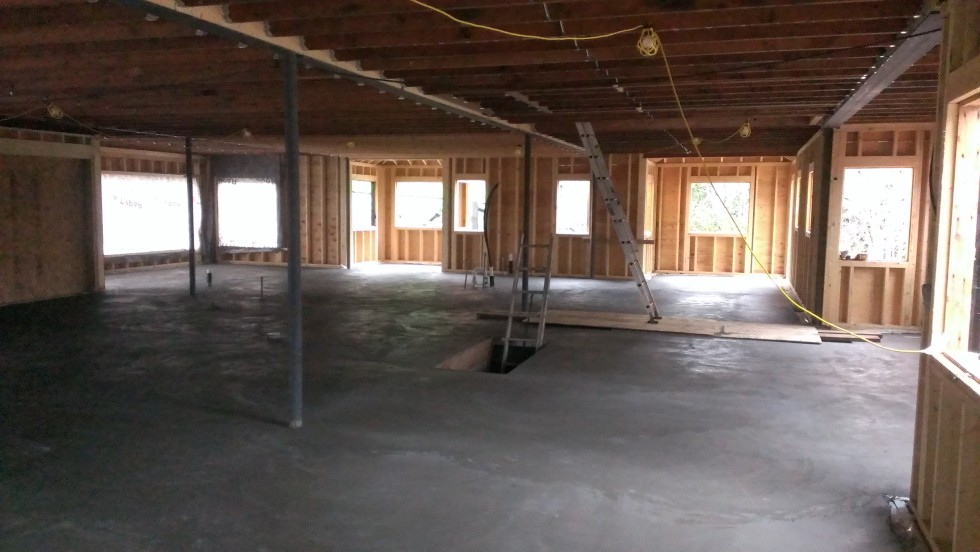
Slab poured. Looking from den towards dining room & kitchen
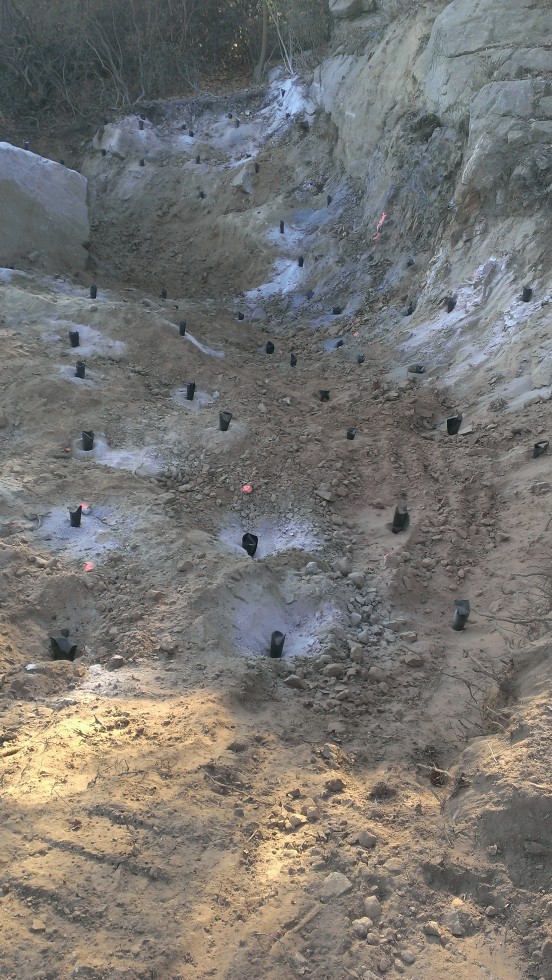
Getting ready
While the house is proceeding we are also working on excavating for the swimming pool. All the black cones are holes in the rock where charges will be placed. Akerley Blasting started yesterday. Made two big rocks into small rocks and set off one blast in the center of the pool.. They will be back on Monday to finish the job. Videos at 11.
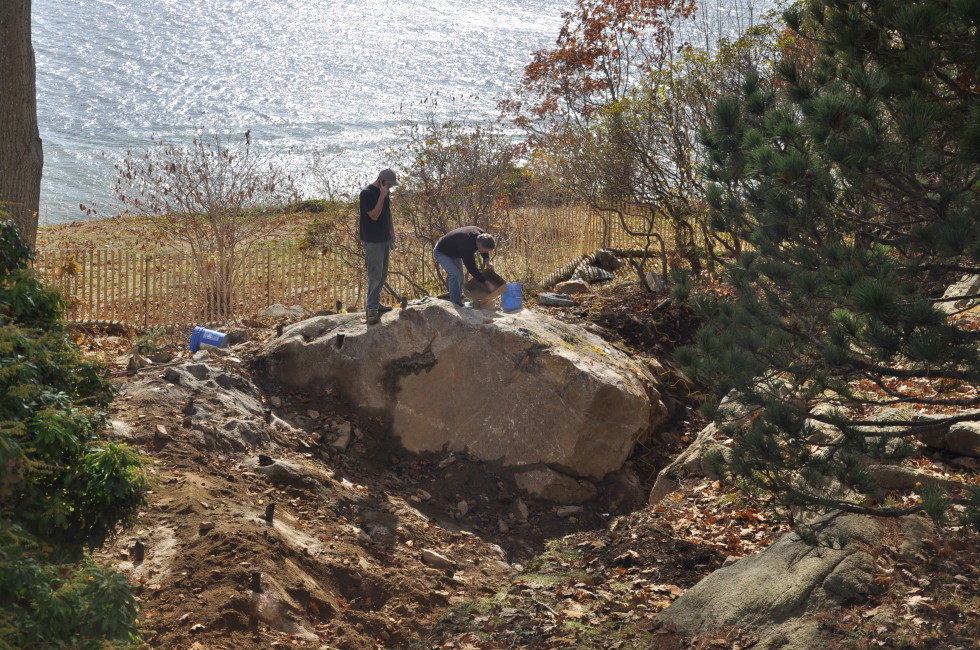
Big rock before
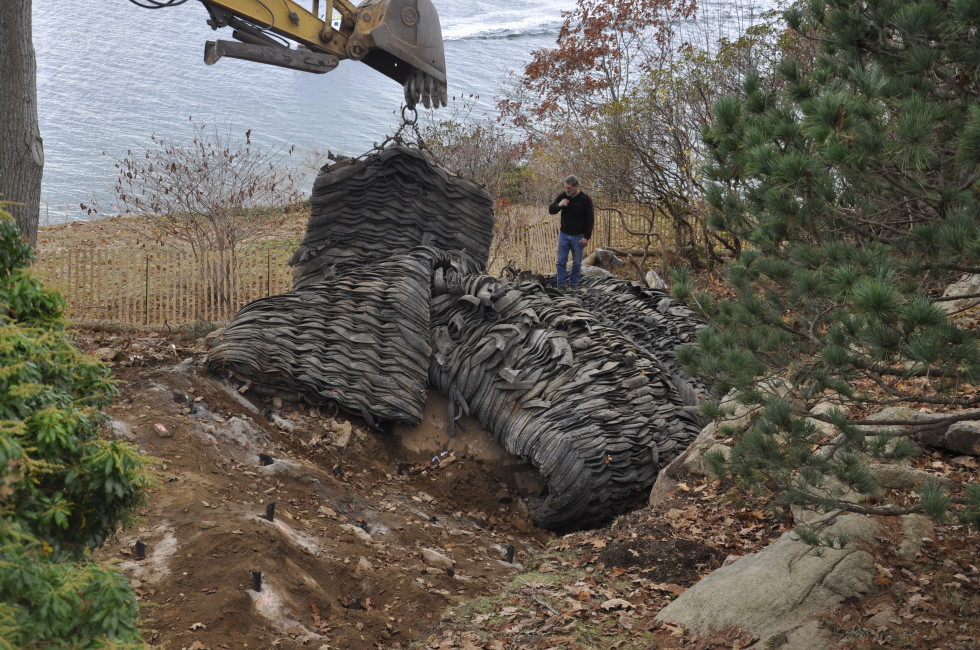
Big rock during
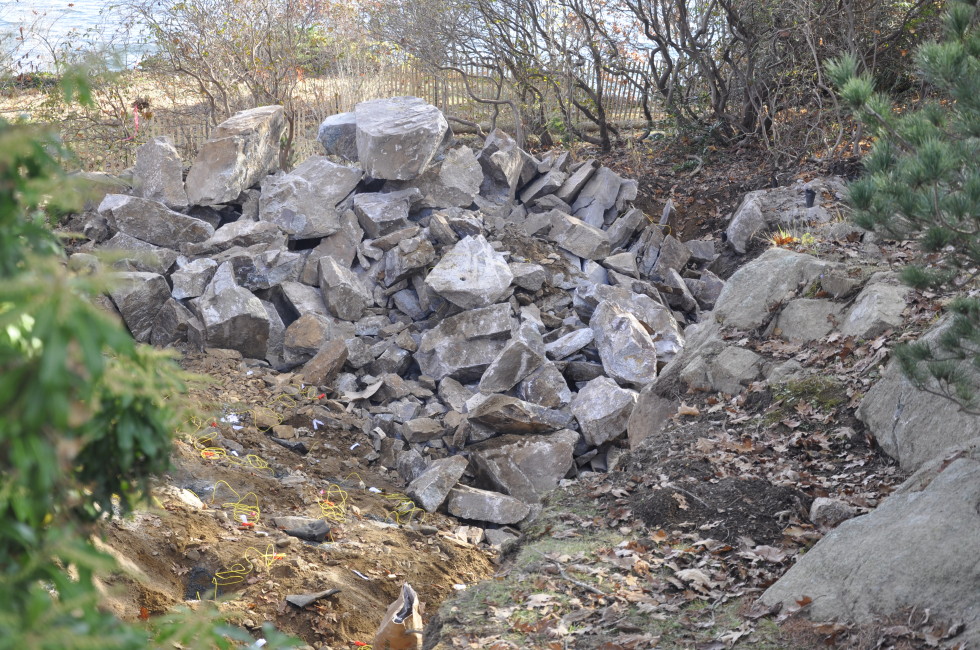
Big rock after
This is the second floor deck. We were able to use almost all reclaimed wood for the floor joists, ran short of 2×12’s for the center span,but the old house lives on.
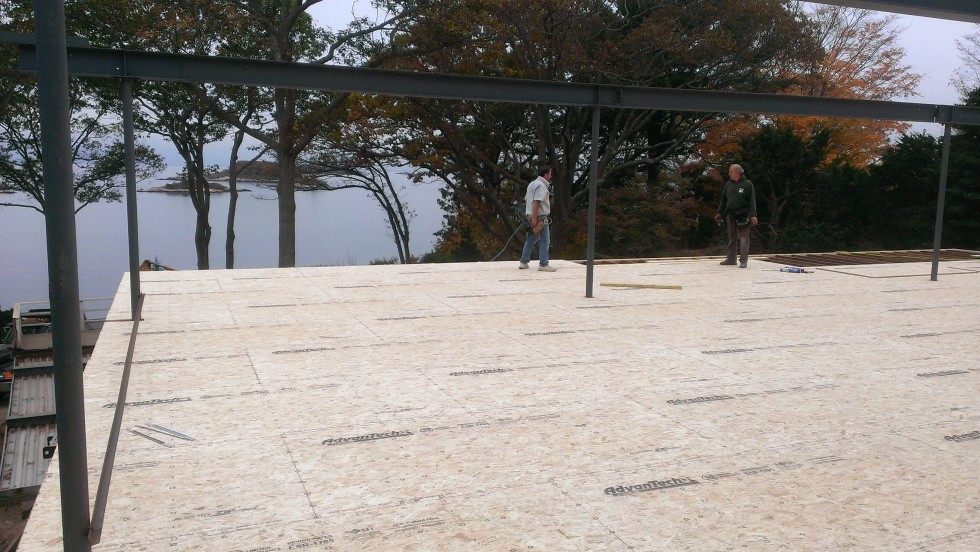
Second floor deck
The roof shape was determined by the optimum pitch for the solar panels. The upper portion of the roof is an 11:12 pitch which equals 42.5 degrees which is our latitude here. Had we maintained that pitch for the whole roof , the roof would have been huge! So we lowered the pitch to 6:12 for the lower portion of the roof. gives it a nice bungalow kind of feel. The upper roof will have 36 PV panels generating 11KW of power.
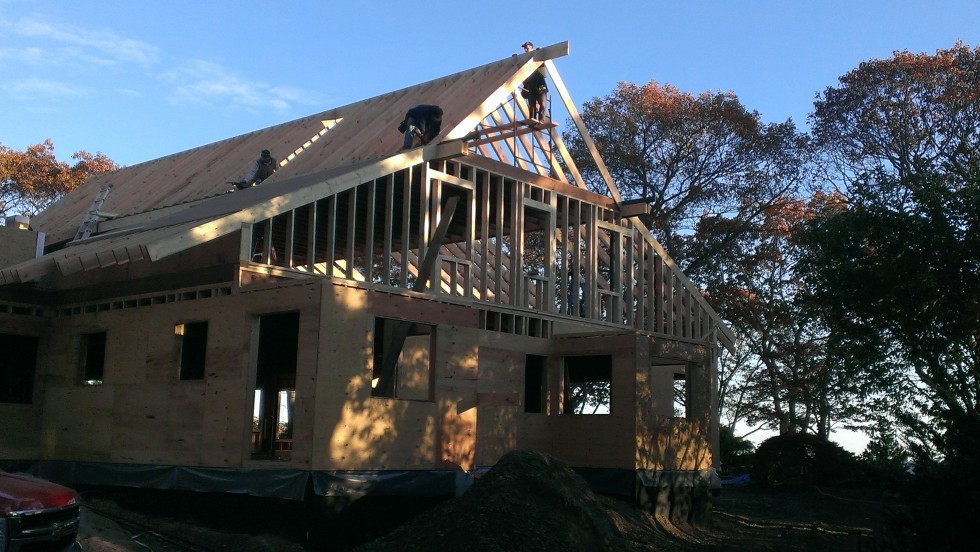
West elevation
This is the east wall. The two openings on the right are bedroom windows and the one on the left is bathroom window.
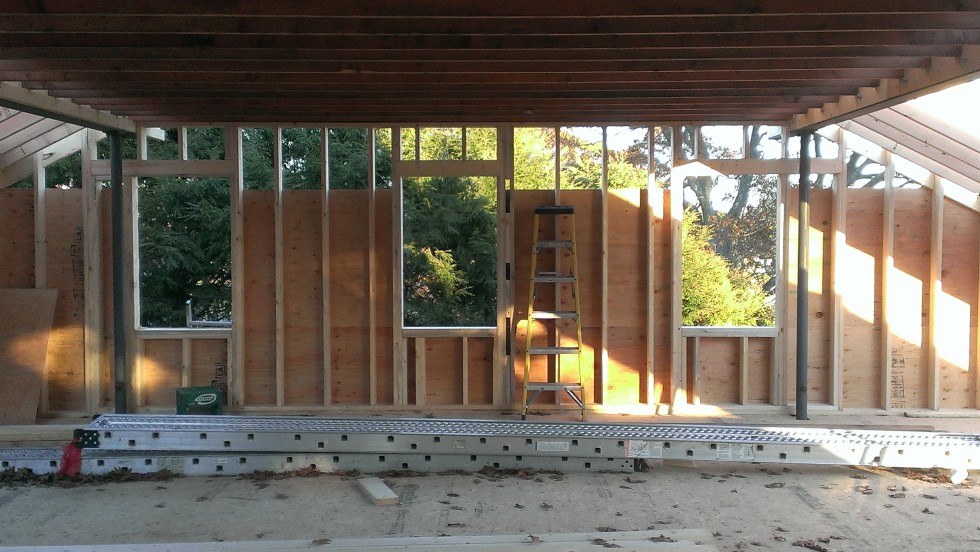
Second Floor East Wall
This is the south elevation facing the ocean. The gaps in the rafters are for the dormers for the upstairs bedrooms. The large opening on the left at the first floor is the dining room. The indent in the center is the living room, and the opening on the right is for the master suite windows. The metal deck in the foreground will be the roof of the pool house.
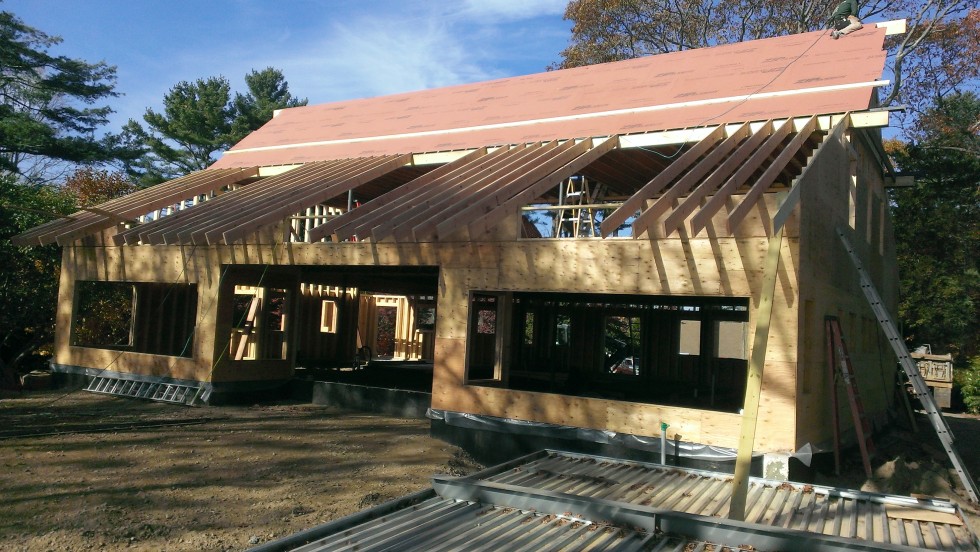
South Elevation