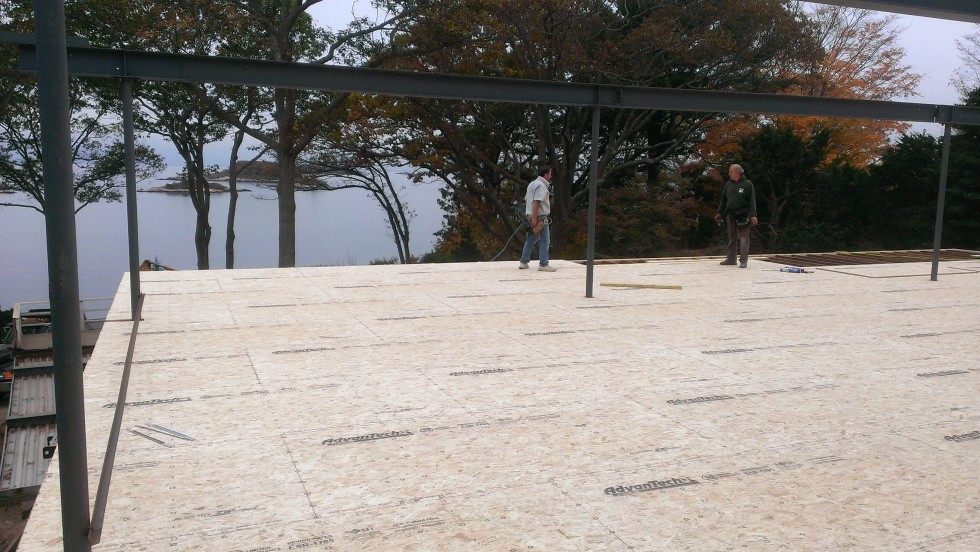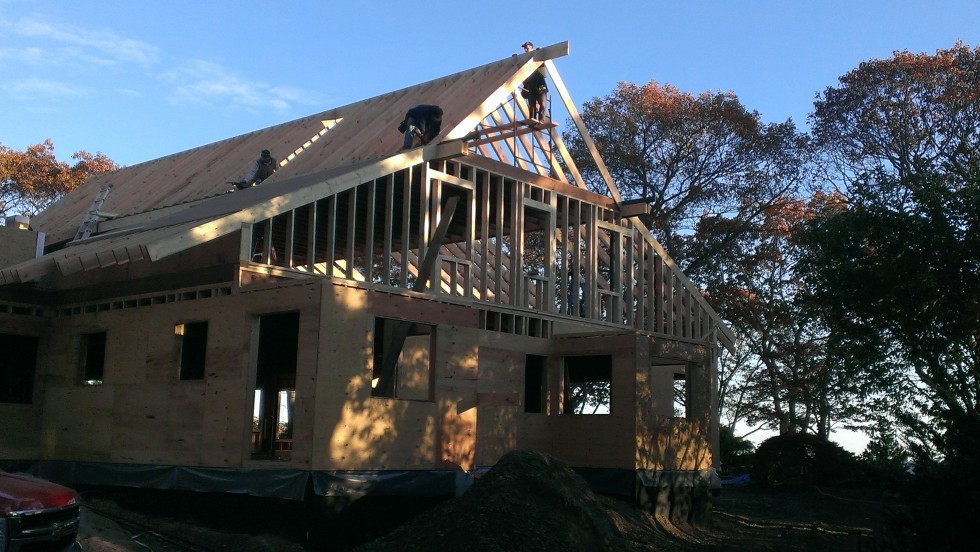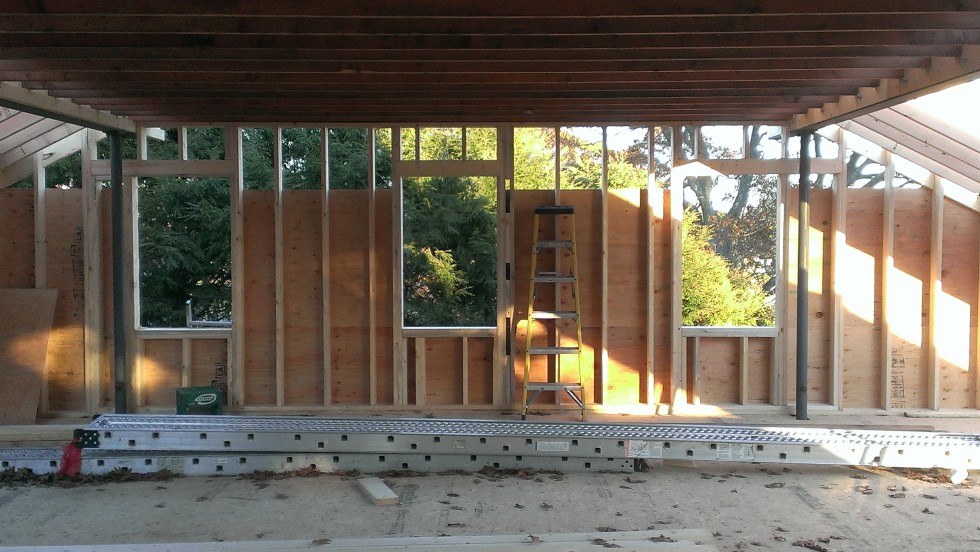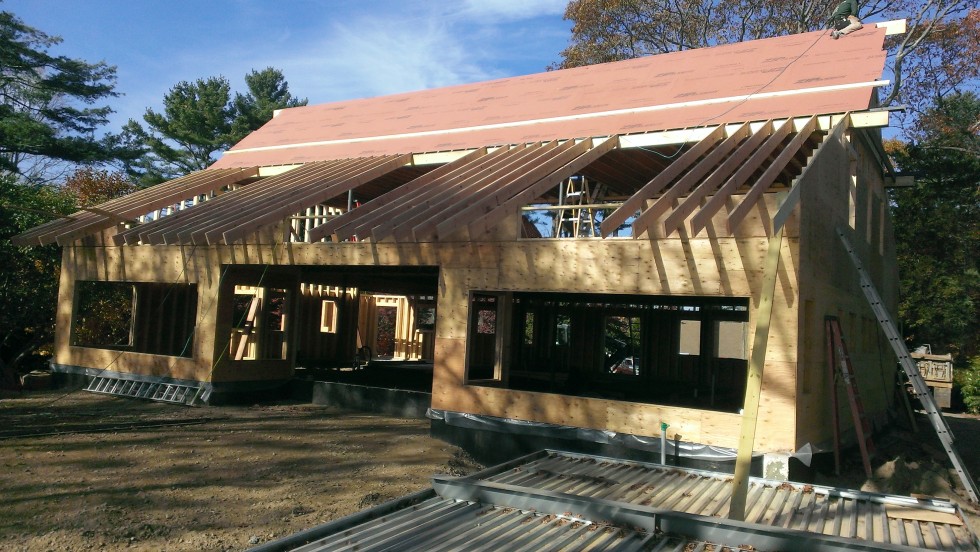It’s starting to look like a house.
This is the second floor deck. We were able to use almost all reclaimed wood for the floor joists, ran short of 2×12’s for the center span,but the old house lives on.

Second floor deck
The roof shape was determined by the optimum pitch for the solar panels. The upper portion of the roof is an 11:12 pitch which equals 42.5 degrees which is our latitude here. Had we maintained that pitch for the whole roof , the roof would have been huge! So we lowered the pitch to 6:12 for the lower portion of the roof. gives it a nice bungalow kind of feel. The upper roof will have 36 PV panels generating 11KW of power.

West elevation
This is the east wall. The two openings on the right are bedroom windows and the one on the left is bathroom window.

Second Floor East Wall
This is the south elevation facing the ocean. The gaps in the rafters are for the dormers for the upstairs bedrooms. The large opening on the left at the first floor is the dining room. The indent in the center is the living room, and the opening on the right is for the master suite windows. The metal deck in the foreground will be the roof of the pool house.

South Elevation