Getting closed in
A lot has happened since my last post. After a spate of really great weather this fall, things got wet and nasty just when we had to get the weather barrier applied to the sheathing. Because the weather barrier is a water based liquid, the sheathing had to be absolutely dry. The roof sheathing at the overhangs could not be installed until the weather barrier was installed at the junction of the walls and the roof. The chimneys are going to have stone cladding to match the lower floors of the house. Because we are installing a metal roof, the stone cladding on the chimneys has to be installed first. Once all the staging is set up, the chimneys will be enclosed and heated so the masons can do their work.
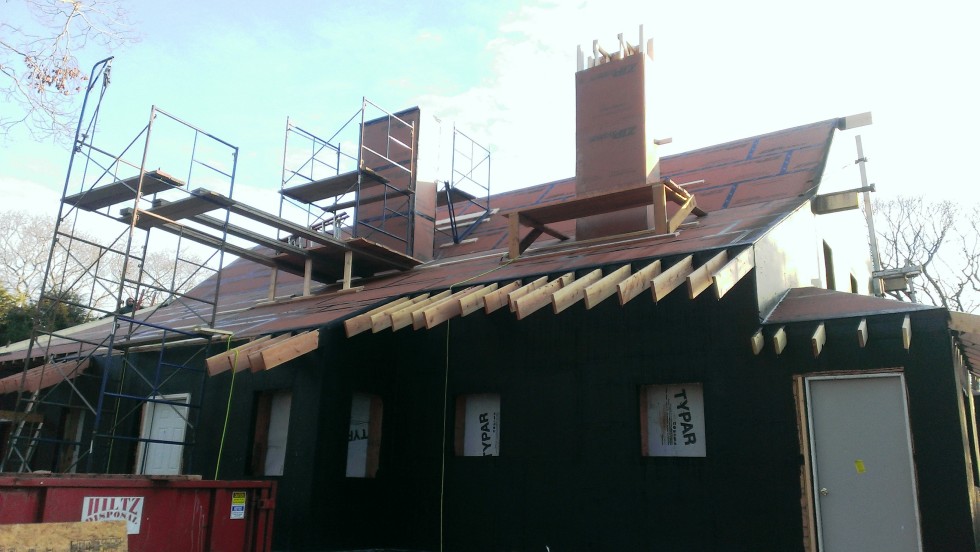
Chimneys going up
Because the roof is so thick, there is 4″ of rigid insulation going on top of the sheathing here, we needed to devise an out rigger system on the gable ends to keep the overhang rafters flush with the upper layer of roof sheathing. If we had not done this the rakes would have been 16″ wide.
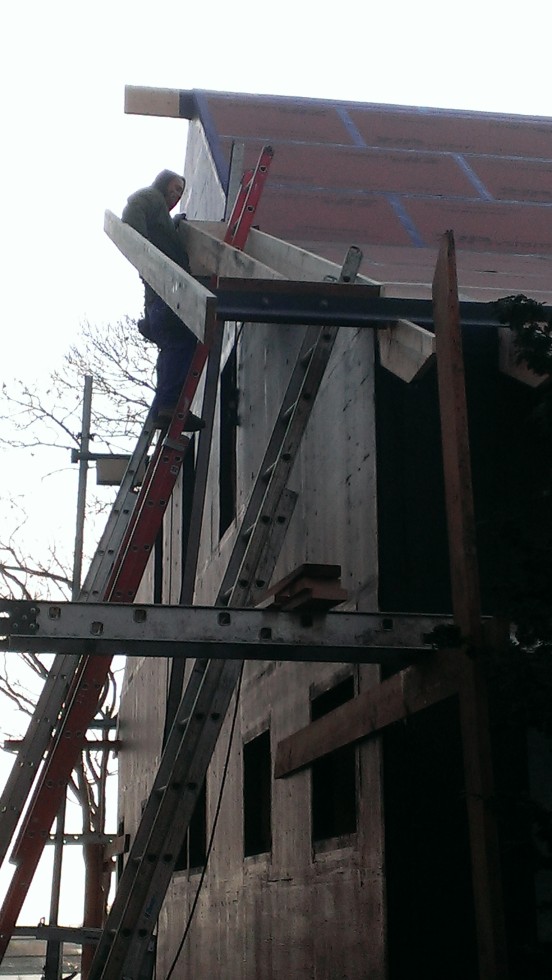
Gable end soffits
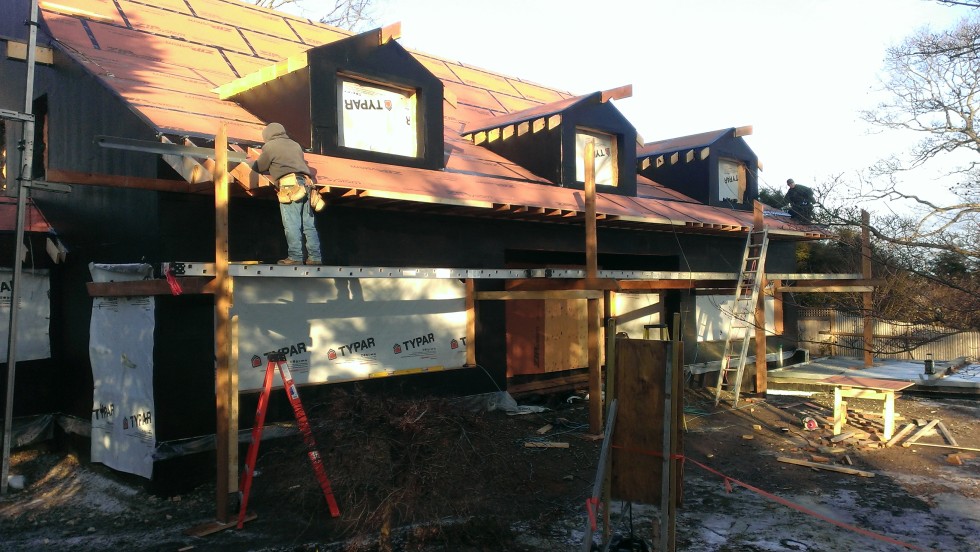
Installing roof sheathing at south overhang
Despite the fact that the exterior has been delayed, there has been great progress made on the interior. The interior portions of of the double stud exterior walls have all been framed as well as all the interior partitions. We are using a suspended metal grid ceiling system to give us the clearance we need for running ductwork and plumbing. Much of the ceiling grid has also been hung on both the second and first floors.
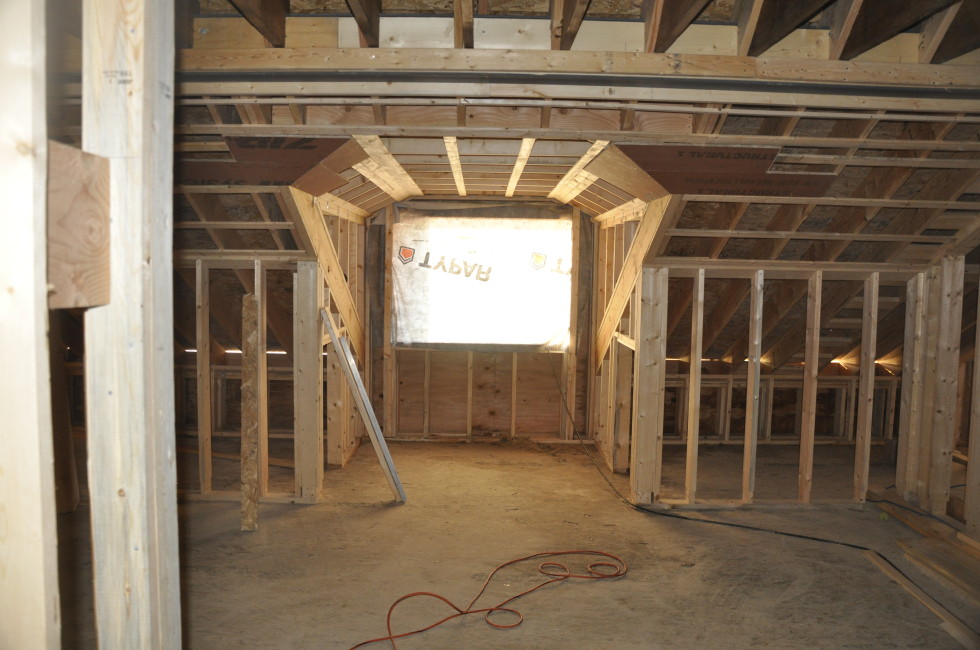
Center bedroom dormer
This a view of the first floor the day after the slab was poured. It looks a lot different now with all the interior partitions in place. We are installing a prefab wood burning fireplace in the kitchen and the living room and a gas fireplace in the den. These have been ordered and will hopefully show up on site soon.
http://www.wittus.com/catalogs/phenix%20green%20web.pdf
Even more exciting is word that our windows are due to arrive in port on January 8 from France. Depending on how long they take to clear customs we should see them about a week later. http://www.bieberusa.com/
And last but not least for this post, despite a valiant effort by all involved to get the pool built this fall that is delayed until spring
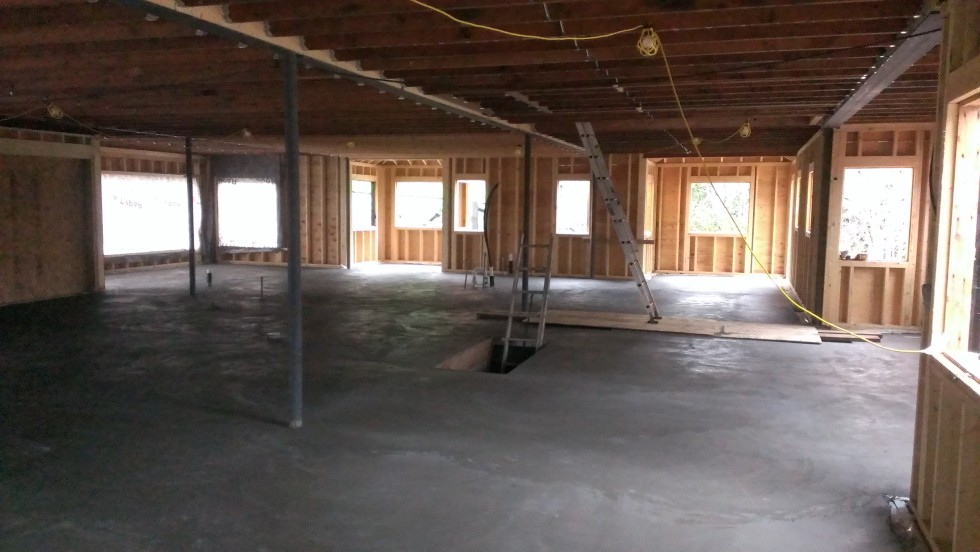
Slab poured. Looking from den towards dining room & kitchen